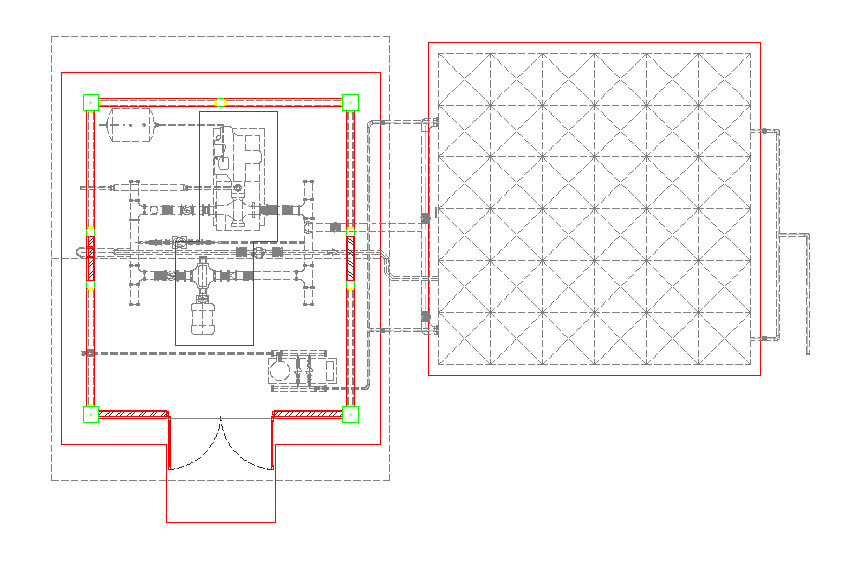Plan of Pump House with pipe line view dwg file
Description
Plan of Pump House with pipe line view dwg file in plan with view of area distribution entry way and wall view with pipe line view with coupling joint,motor and valve joint
view with pipe line view.

