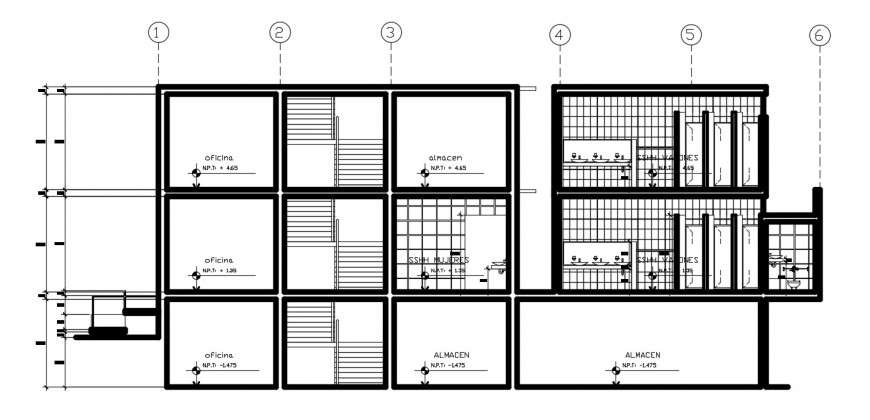Cad drawing of an office building in dwg file
Description
Cad drawing of an office building in dwg file which includes detail of section hat shows staircase dteials along with sanitary toilet area and bathroom dteials, Floor level dteials and other details of buildings section also included in drawings.

