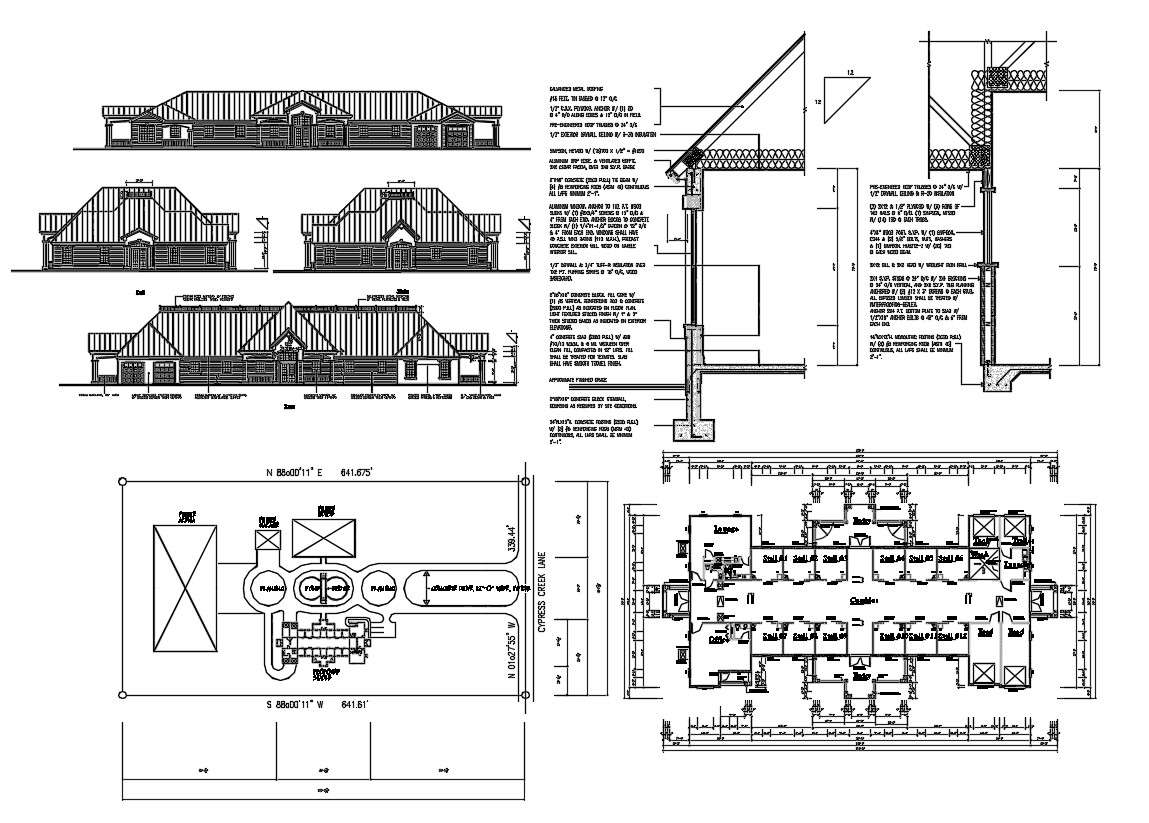
Commercial Office Building Project CAD File; 2d CAD drawing of commercial building floor plan includes office, shop, lounge and plot area with wall section and elevation. download AutoCAD file of commercial building project with dimension and description details.