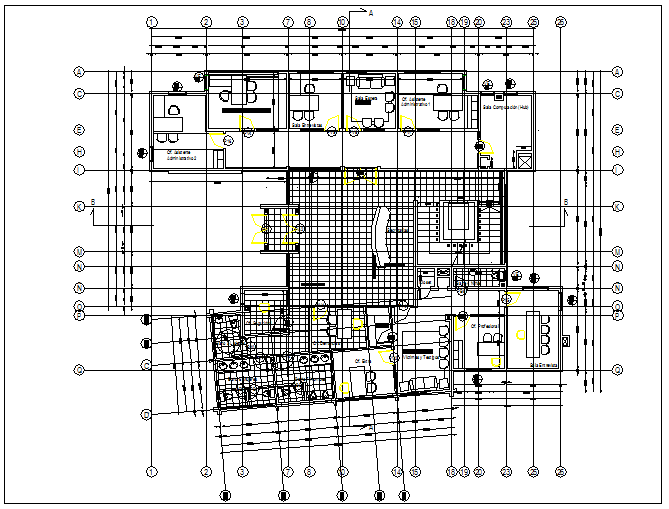First floor plan of office building dwg file
Description
First floor plan of office building dwg file in plan with area distribution and view of
entry way,secretary office,washing area and office distribution view with admin and general office with necessary dimension.

