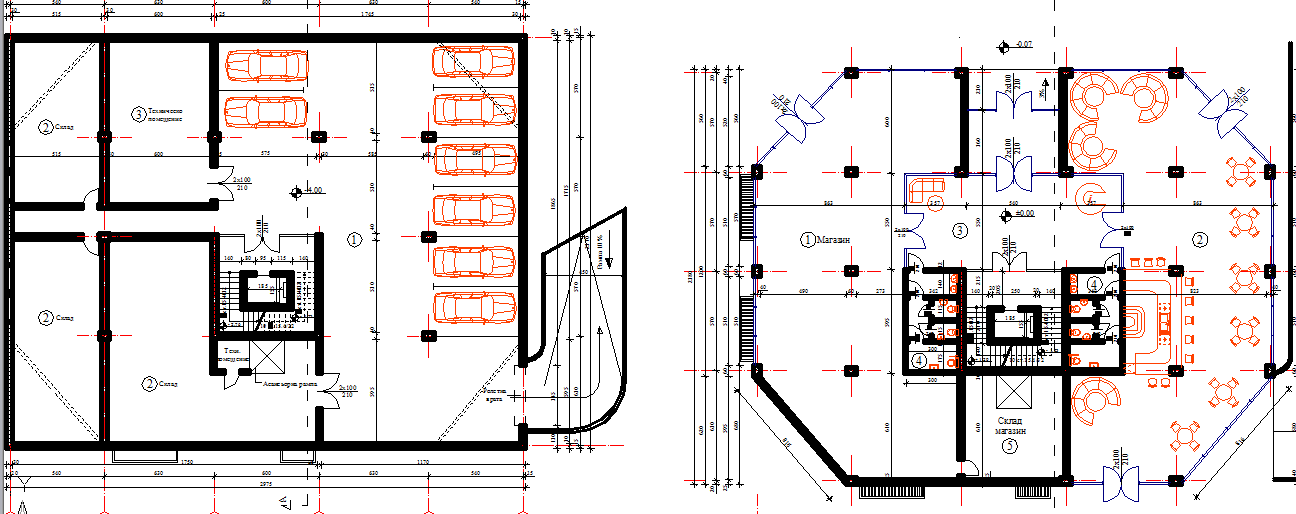Car parking basement dwg file

Description
Car parking basement dwg file,Car parking basement dwg file, this file contains car parking layout plan, spacious parking detailing dwg file
File Type:
DWG
Category::
CAD Architecture Blocks & Models for Precise DWG Designs
Sub Category::
Corporate Building CAD & Plant Blocks - DWG Download
type:
