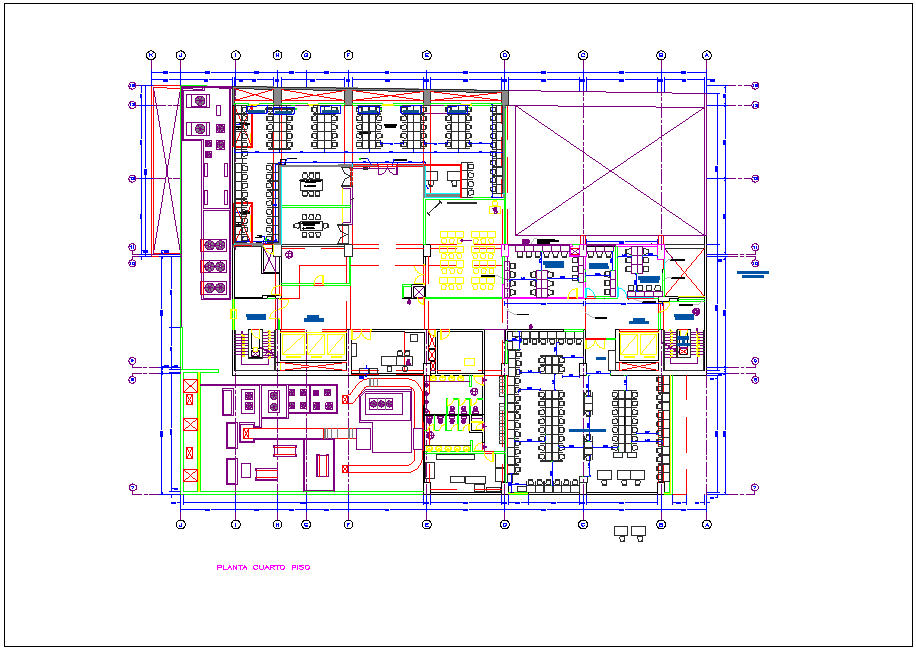Fourth floor plan of Washington office dwg file
Description
Fourth floor plan of Washington office dwg file in plan with view of area distribution with wall view
and office area with dining area and washing area view,meting,call center area and view of washing area with necessary dimension.

