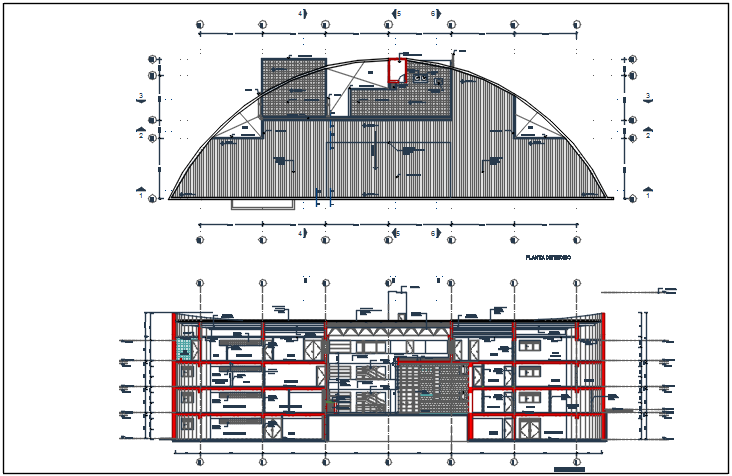Elevation and plan commercial detail dwg file
Description
Elevation and plan commercial detail dwg file, Elevation plan detail with dimension detail, front elevation detail, naming plan detail, glass detail in elevation, celler plan in elevation, door and window, etc.

