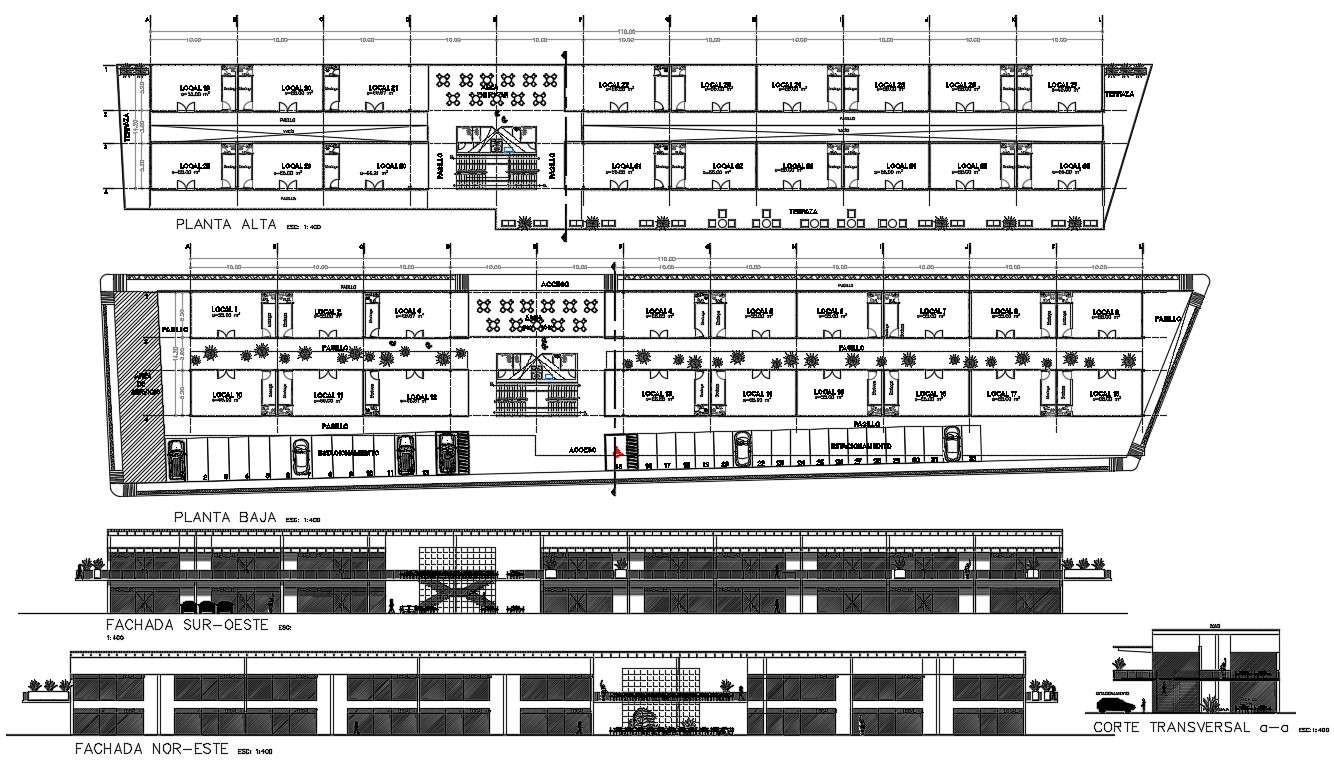Commercial Building Architectural Plans
Description
Download commercial building design plan which shows building elevation details and sectional details. Furniture details in building floor level details, dimension hidden line details, and other details also included in the drawing.

