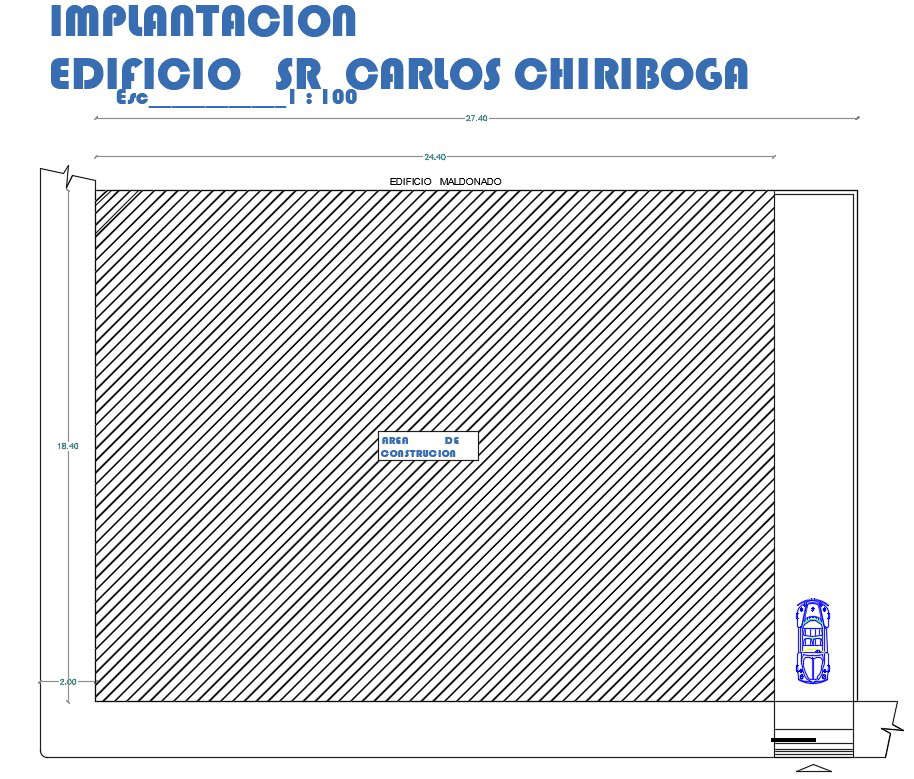Corporate Office Plot Drawing Download Free DWG File
Description
The corporate office plot plan CAD drawing that shows total build up area with use some AutoCAD hatching design, 3 meter entrance road, and total 27X18 meter building breadth and length of plot size i dwg file. Thank you for downloading the AutoCAD file and other CAD program files from our website.

