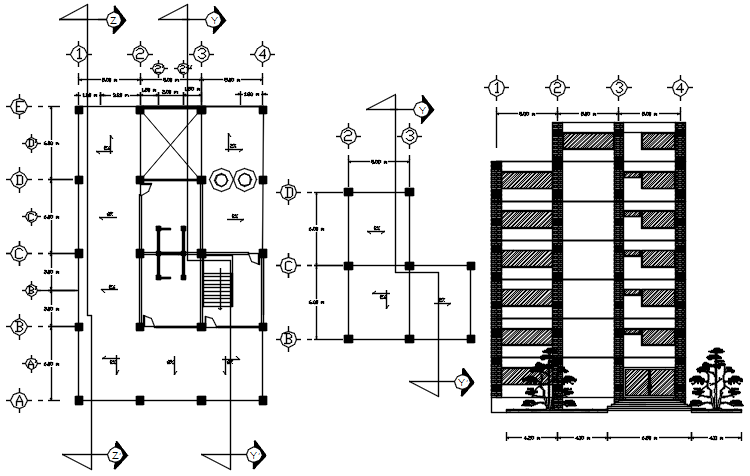6 Storey Building Drawing DWG File
Description
Download 6 storey building drawing DWG file which provides details of front side elevation design and construction layout plan. download building drawing in autocad software and use for a multipurpose CAD file.


