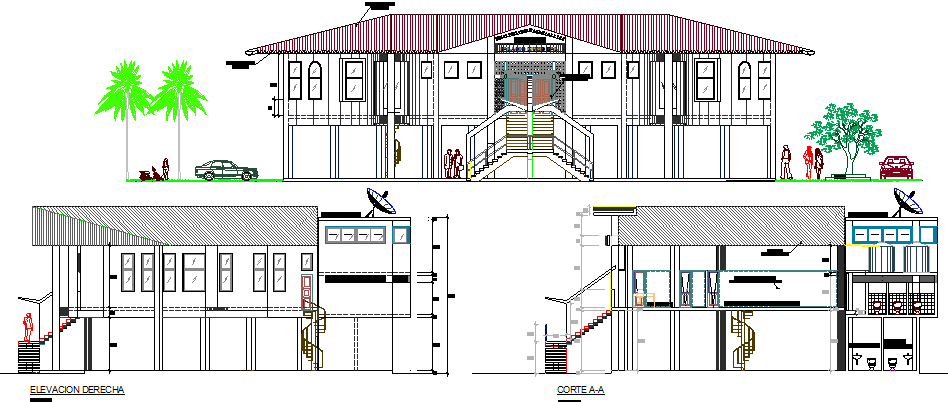
Elevation and sectional view of city council office dwg file. Elevation and sectional view of city council office that includes a detailed view of floor view, doors and windows view, beam and column design, tree view, car parking view, wall design, balcony, staircase, main entry gate, human blocks, indoor plant view and much more of elevation and sectional details.