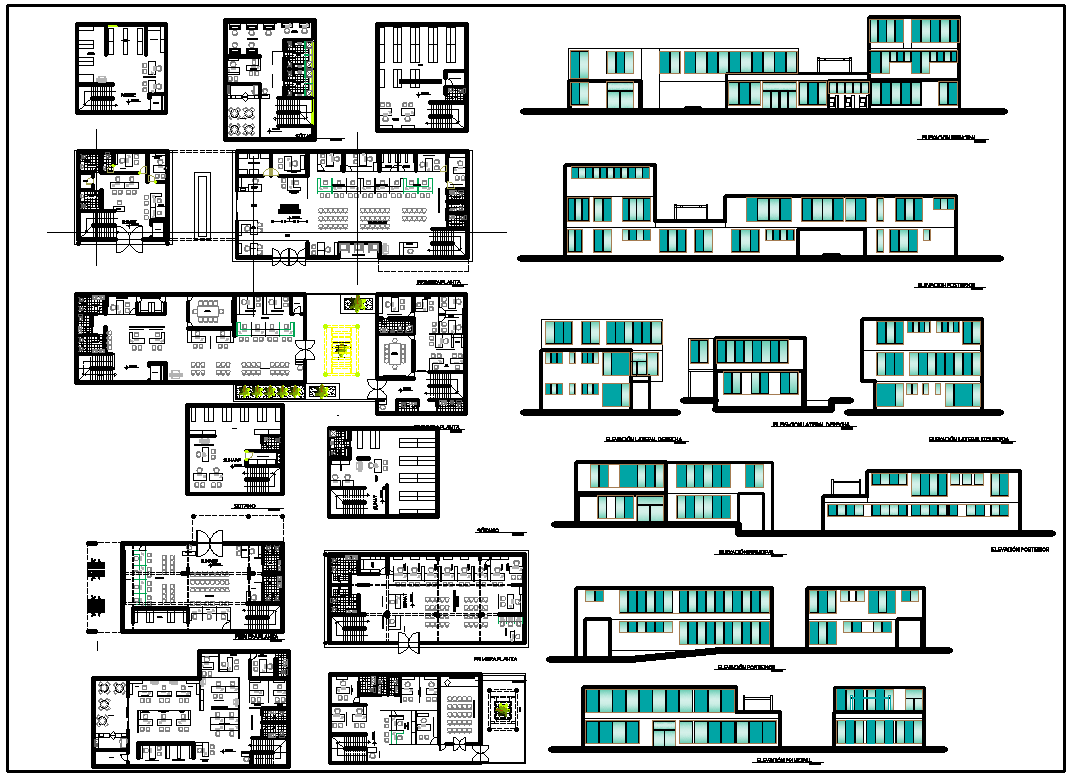Office Layout plan with Detailing dwg file
Description
Office Layout plan with Detailing dwg file.
The architecture layout plan, structure plan, construction plan, section plan, furniture detail, section plan and elevation design of Corporate Office project.

