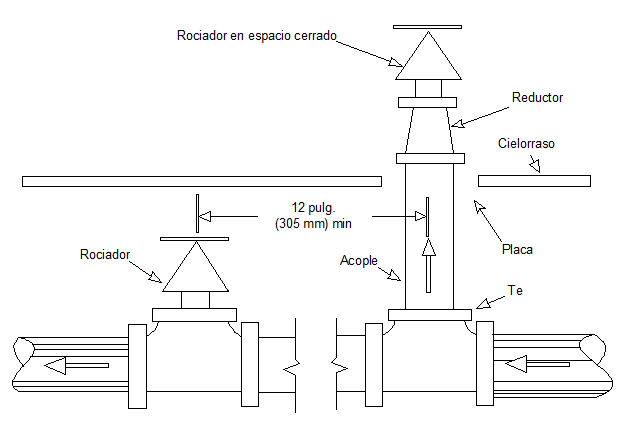Sprinkler details in draining dwg file
Description
Sprinkler details in draining dwg file
Sprinkler details in draining that includes a detailed view of Sprayer in closed space, reducer, License plate, Ceiling, Coupling, in Sprayer and much more of sprinkler details.

