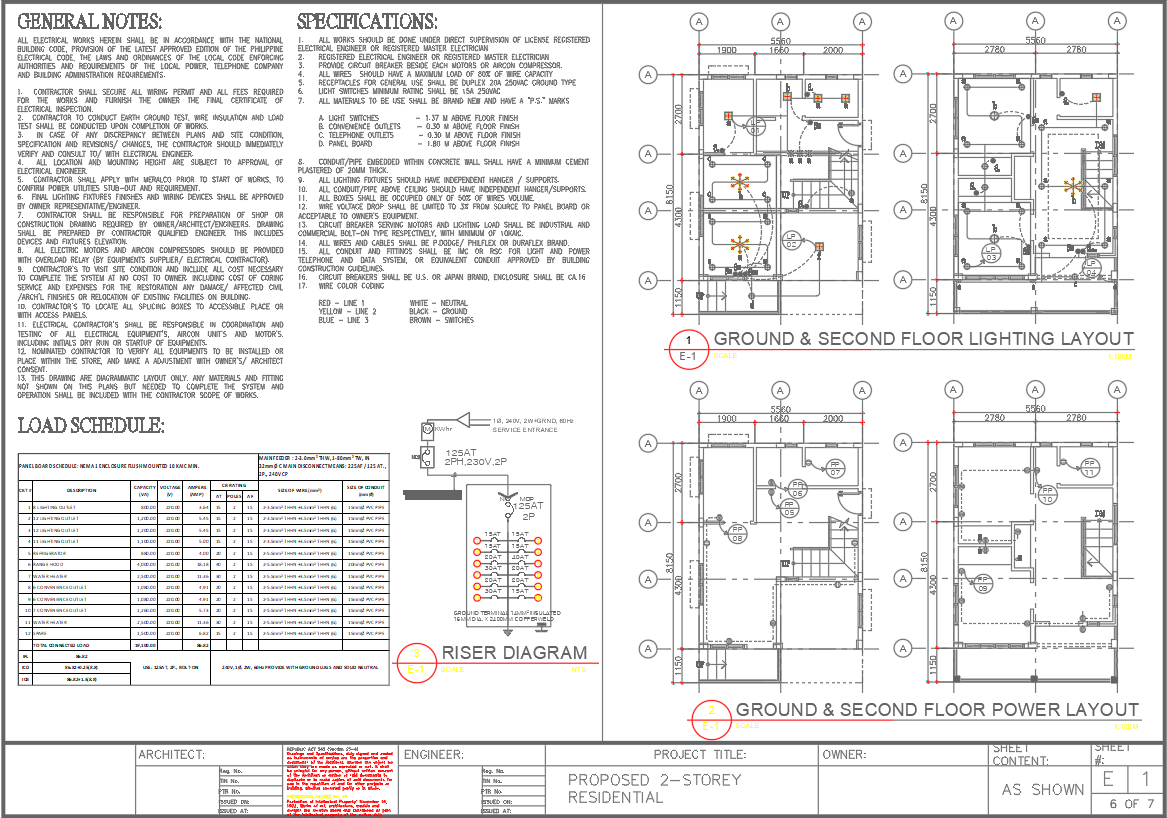Electrical Plan Details for 2-Storey 3 BHK Residential House in AutoCAD File

Description
Explore the intricacies of a 2-storey 3 BHK residential house with our user-friendly AutoCAD file, offering a detailed electrical plan. This CAD drawing includes essential elements like the ground and second-floor lighting layout, providing a clear perspective on the strategic placement of lights throughout the house. Additionally, the riser diagram gives you insights into the vertical distribution of power, ensuring a systematic understanding of the electrical connections. Delve into the ground and second-floor power layout to comprehend the placement of power sources in each room. With this DWG file, effortlessly navigate through the nuances of electrical planning, making it a valuable resource for architects, designers, and homeowners alike seekins precision in their CAD files for residential projects.
File Type:
DWG
Category::
Electrical CAD Blocks & DWG Models for AutoCAD Projects
Sub Category::
Interior Design CAD Blocks & DWG Models for AutoCAD Projects
type:
