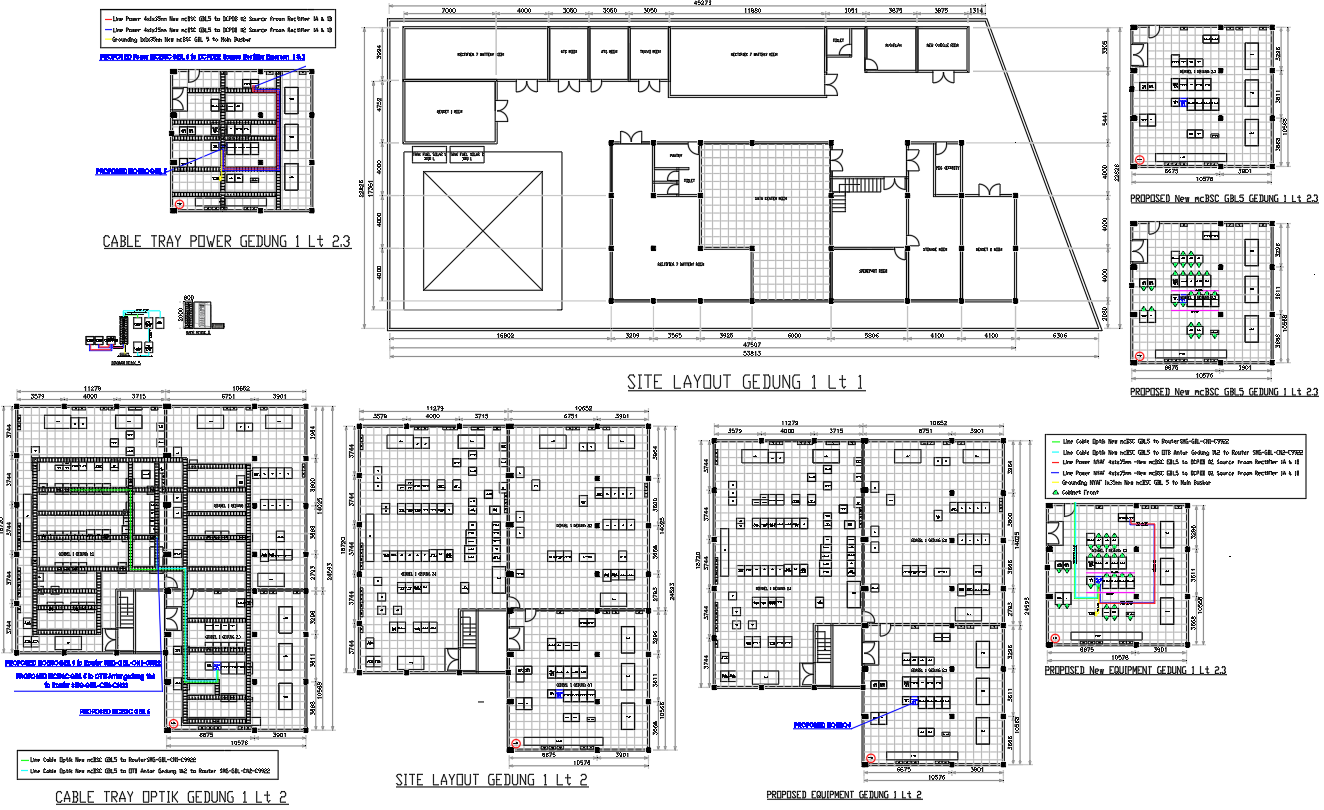Electrical Cable Tray and Site Layout DWG Drawing

Description
AutoCAD DWG includes power cable tray, fibre optics routing, site plan, and equipment layout for building infrastructure and electrical planning.
File Type:
DWG
Category::
Electrical CAD Blocks & DWG Models for AutoCAD Projects
Sub Category::
Interior Design CAD Blocks & DWG Models for AutoCAD Projects
type:
Gold

