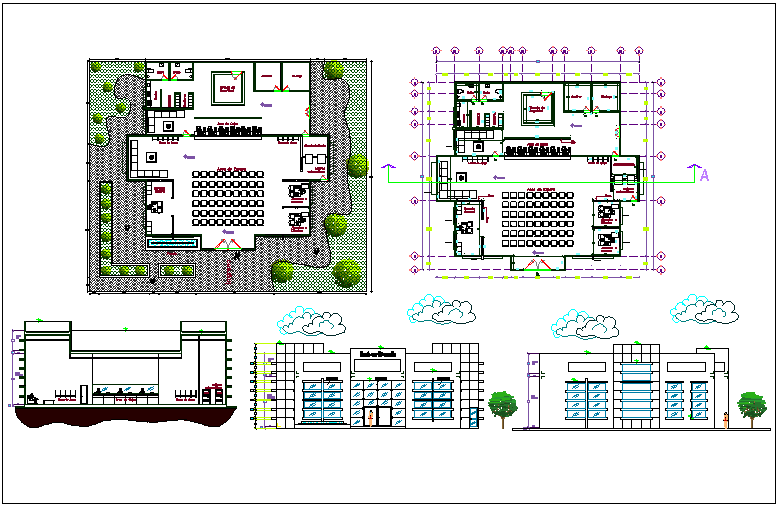Bank branch building plan detail dwg file
Description
Bank branch building plan detail dwg file, bank branch building plan detail and design plan layout view detail of each floor with dimensions detail, specification detail, elevation and section view detail etc

