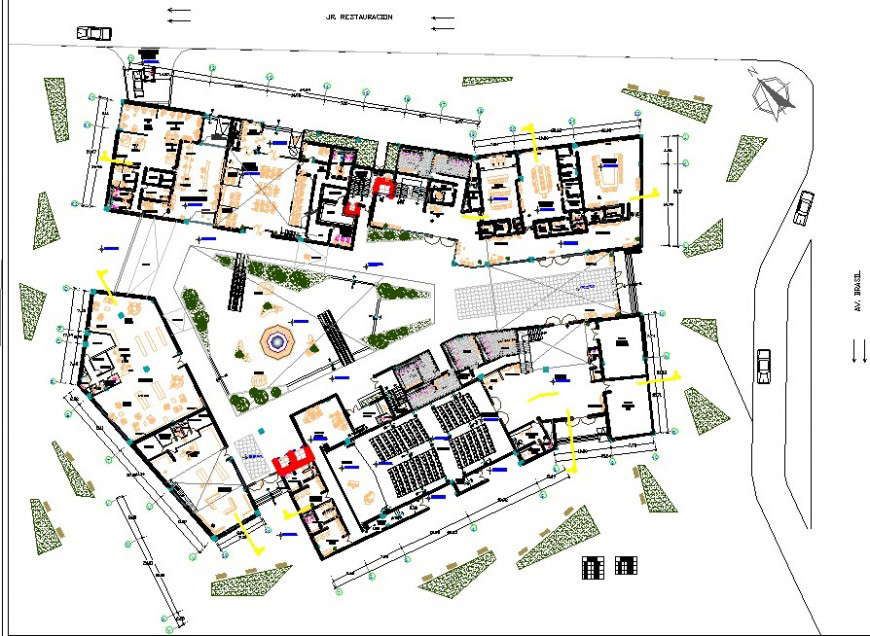Business centre top view complete funiture detail
Description
Business centre top view complete funiture detail.ayout plan of a office or building,this file contains , conference room design, dining area, cabins, big office detailing in auto cad format

