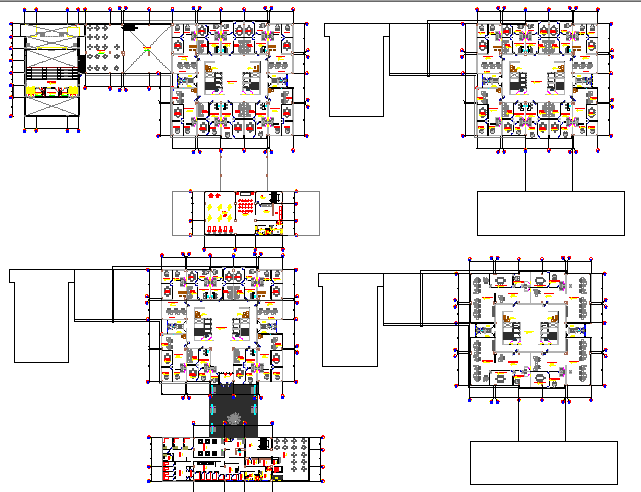Three floor layout plan details of business center dwg file
Description
Three floor layout plan details of business center dwg file.
Three floor layout plan details of business center that includes a detailed view of entry and exit gate, waiting area, seating area, reception area, inquiry desk, corporate offices, head offices, employee desk, dining area, conference hall, meeting room, sanitary facilities and much more of business center project.

