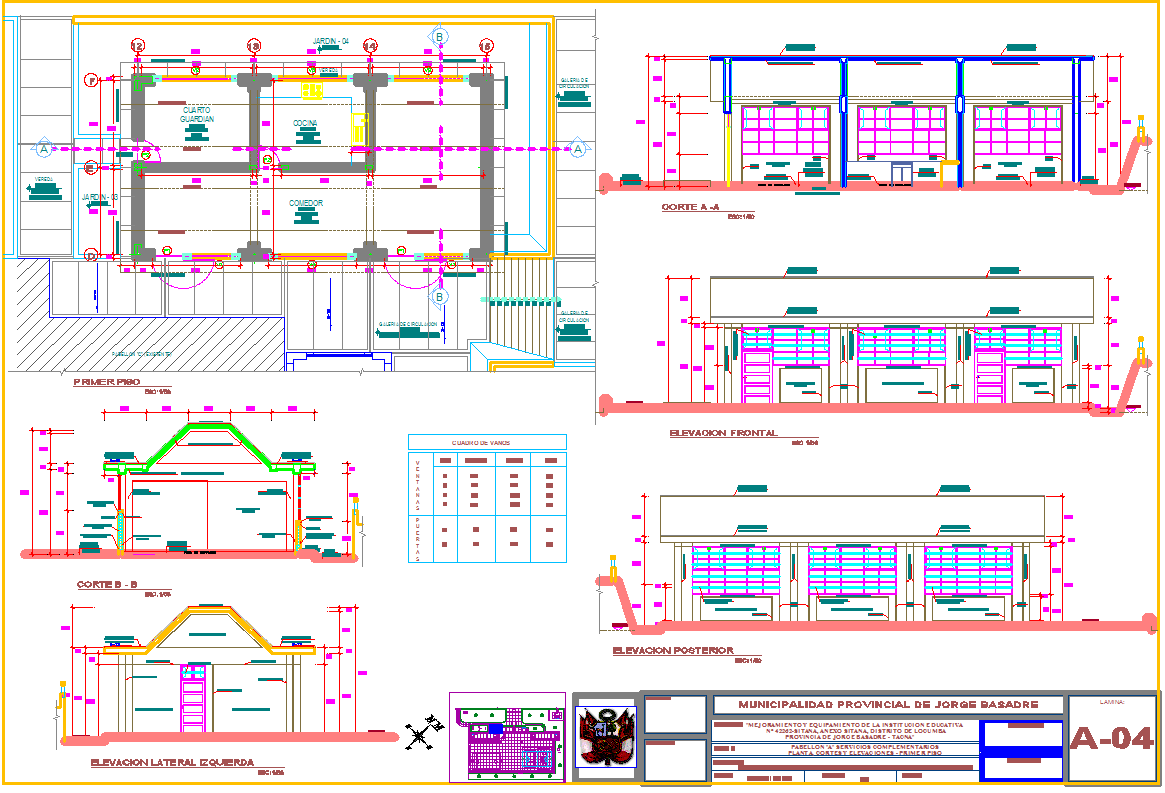
Municipality Head center dwg file. MATERIALS - Piping and system accessories COLD WATER will be PVC-SAP CLASS 10 FOR A pressure of 150 lib / in2 - Valves GATES, Sheck globe BE BRONZE a working pressure of 150 lib / in2 - UNIVERSAL JOINTS TO BE OF FºGº a working pressure of 150 Ib. / In2 - LAS pipes and fittings for drainage system and ventilation will be PVC-SAP FACILITIES: - Before the execution trabjo CONTRACTOR OF SANITARY FACILITIES should check the levels of top and bottom of   BANKS WITH FINAL PLANS surveying TO VERIFY FEASIBILITY OF CONNECTION RED WING PUBLIC. - Before the execution of work the Contractor shall coordinate with the ING. STRUCTURAL PASSES PIPES FOR BEAMS   Joists or wall, AREAS OF FOUNDATION OF COLUMNS. - Water pipes will be installed in COLD CANALETAS practiced false floors or wall, whose size should be such that  MEET THE PIPES. - Drainage pipes and ventilation BE INISTALADAS before pouring the floor or building the wall - ALL gate valve should be installed between two universal joints INSTALLED ON THE WALL BOX TYPE Niche   SLOPE drainage pipes will be minimal from 2% to 4% and 1.5% to 2 "and 3"