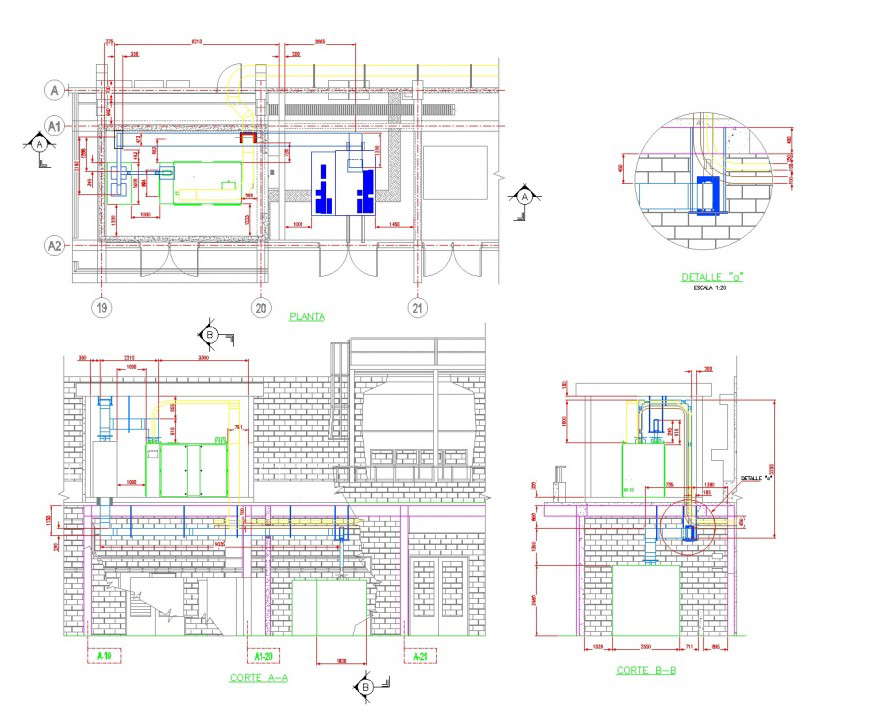Plan and section Trays route dwg file
Description
Plan and section Trays route dwg file, dimension detail, naming detail, section line detail, brick wall elevation detail, furniture detail in door and window detail, wall section detail, section A-A’ detail, section B-B’ detail, etc.

