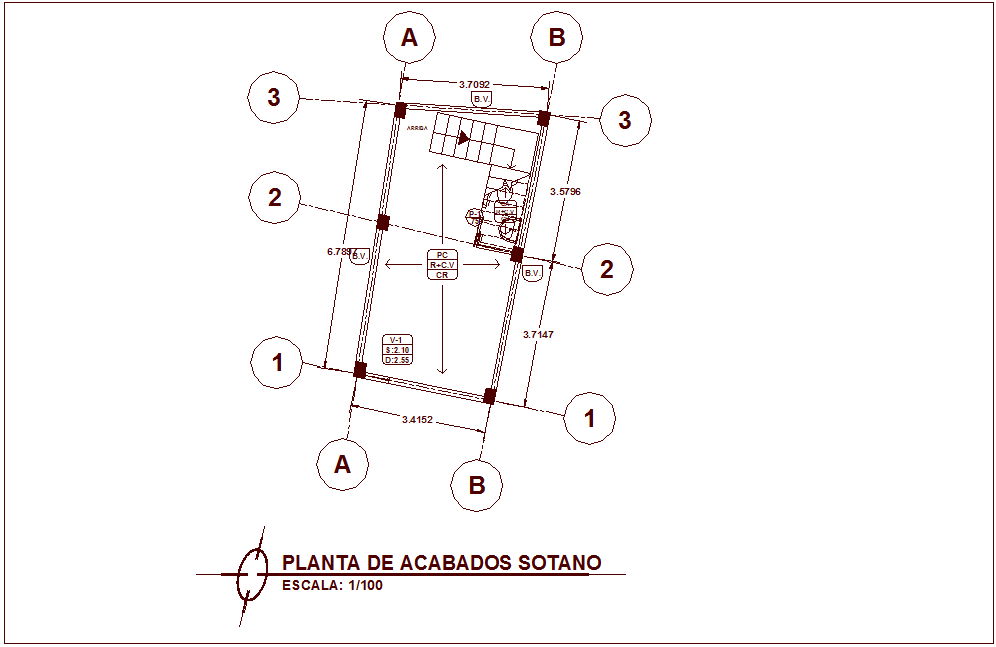Basement finishing plant of law office dwg file
Description
Basement finishing plant of law office dwg file in plan with view of area distribution and in-out way view with wall view,above area view and door and window positional view,column view with necessary dimension.

