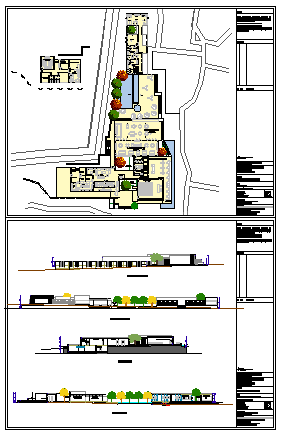
Here the Presentation layout of club house design drawing with layout plan design drawing with furniture design.in this club house, gymnasium area, kids room area, changing room male and female area, swimming pool area, semi open restaurant, multi cuisine restaurant, deck area, conference area, kitchen, bakery, garbage area,storage, court included all area mentioned in this auto cad file design drawing.