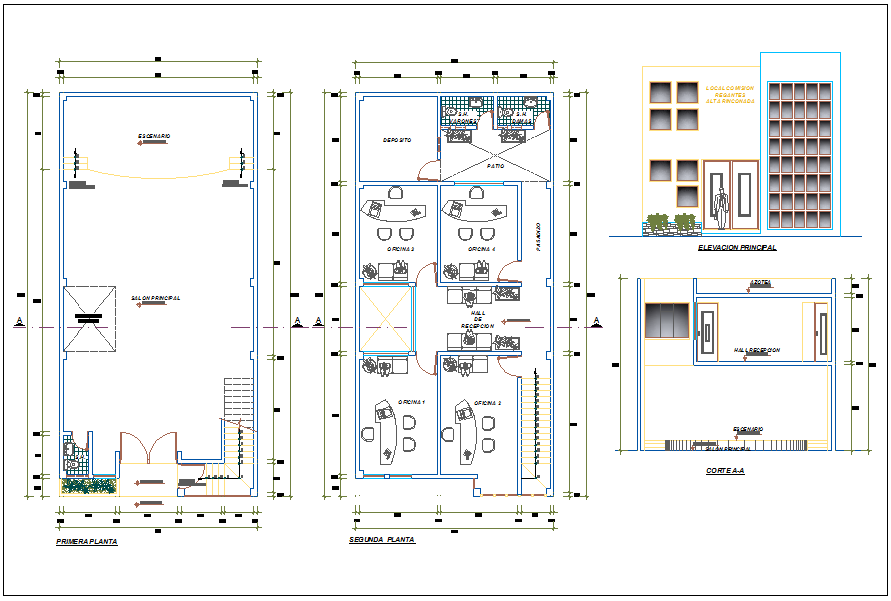Office building detail plan view dwg file
Description
Office building detail plan view dwg file, office building detail plan view and detail design layout view, departmental room, elevation and side elevation view, section view, furniture detailing, entrance view, parking area


