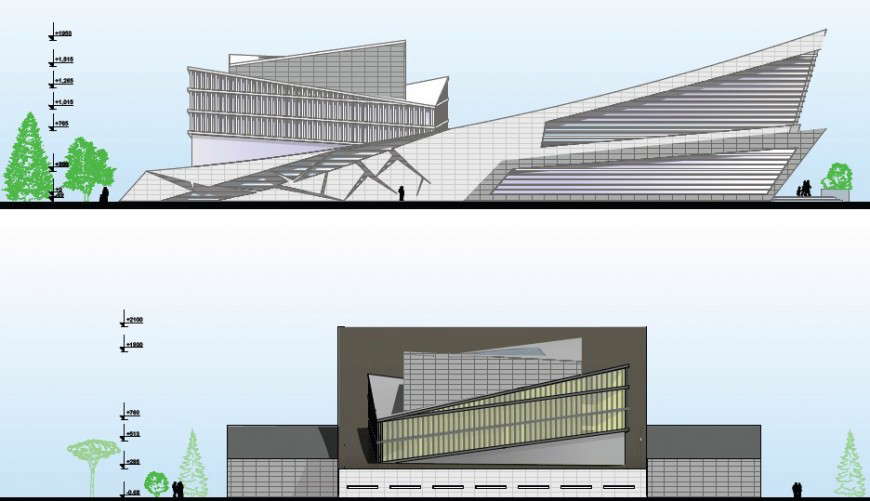2d view of commercial building hub drawing
Description
2d view of commercial building hub drawing that shows different sides of elevation of building with front elevation and side elevation of the building. Leveling and landscaping details are also included in the drawing.


