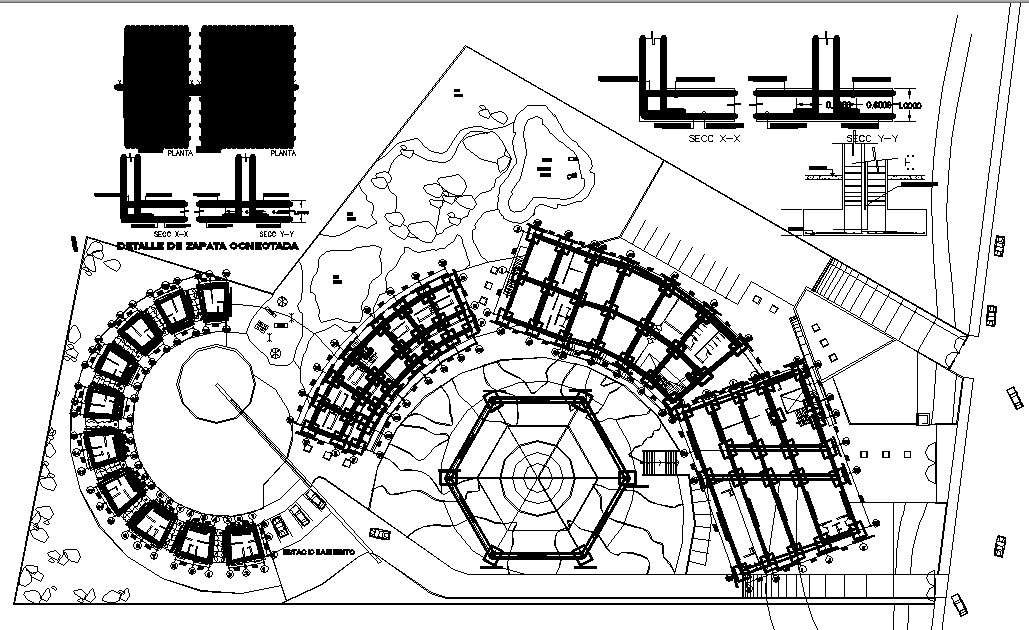Plot plan of Ecotourism center in DWG file
Description
Plot plan of Ecotourism center with detail dimension in DWG file which provides detail of different department, detail of the garden area, detail of parking area, detail of sections, detail of foundation.


