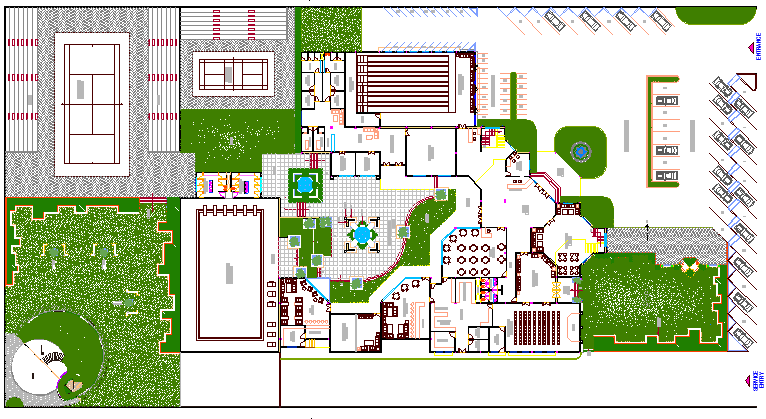Club house site plan and club house architecture design dwg file
Description
Club house site plan and club house architecture design dwg file.
Club house site plan and club house architecture design that includes outdoor and indoor roads, garden area, water area, car parking area, tree blocks, landscaping area, terrace, games room below, billiards room, stage, sitting, banquet hall, terrace, conference room, caretakers room, corridor, tt room, bowling alley, reading room, toilet of club house details.

