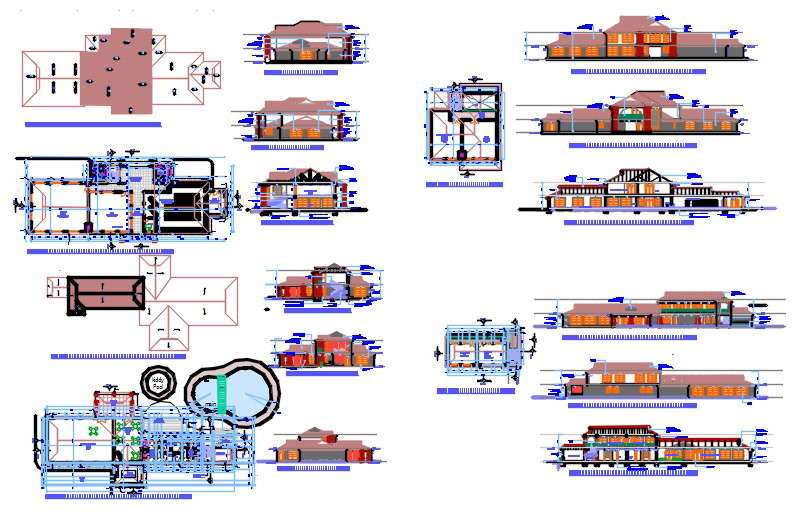LA Nyavu gardens club house & mini market
Description
Here is the autocad dwg of LA Nyavu gardens club house & mini market,proposed floor plan of the club house,furniture layout plan,design elevations of house,front elevation,side elevation,back elevation.

