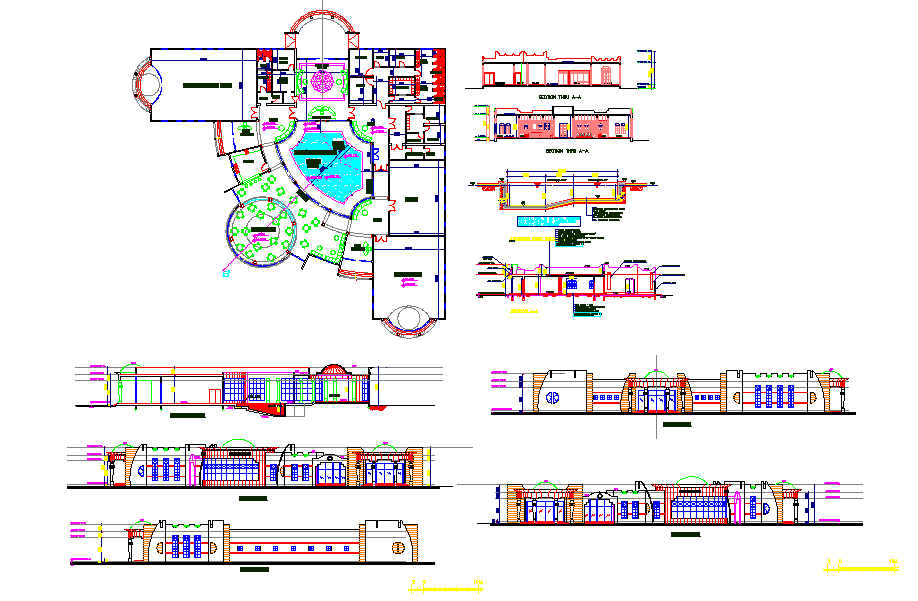
Club house Project design, Club house dwg autocad files include all side elevations, sections, working plan, electric detail, structure detail and huge data of club house architecture detail. . Club house Project download file, Club house Project DWG File.