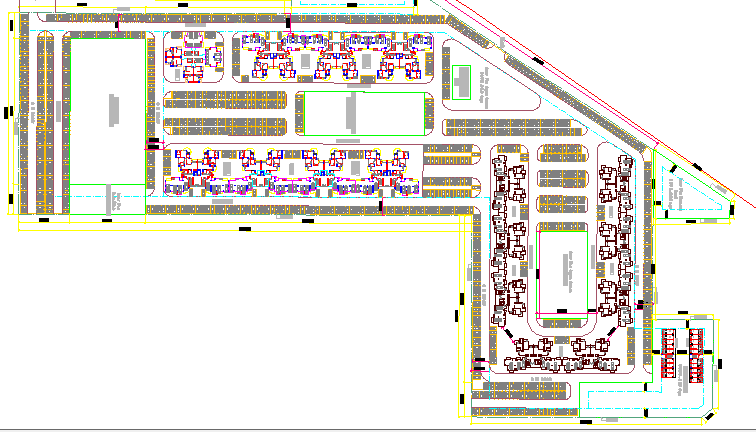
Site Plan of Multi-Family Housing Project dwg file. Site Plan of Multi-Family Housing Project that includes a detailed view of roads, road number, indoor car parking area, area for club, plot line, reddision hotel site, area for commercial, area for open green, hard soft paved, 1bhk, 2bhk and 3bhk houses plan and much more of site plan of housing project.