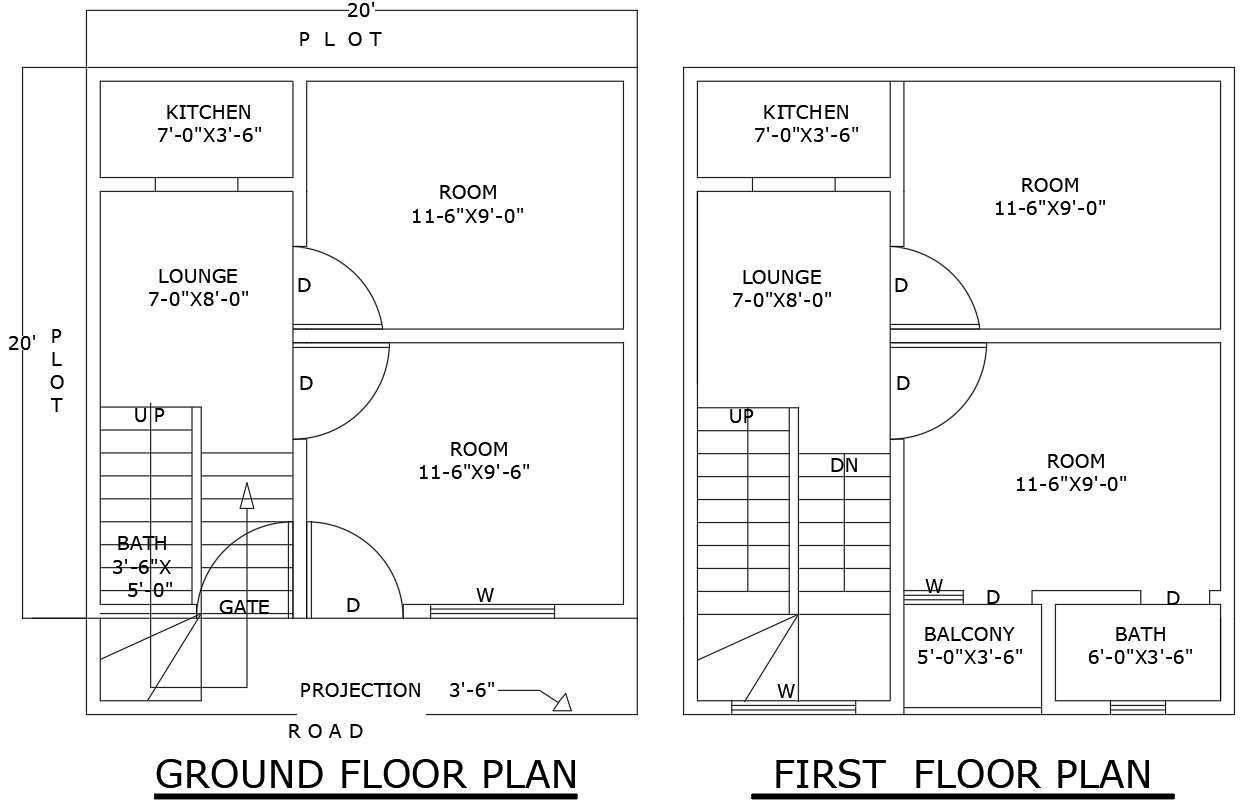4BHK Double Floor 20x20ft House Plan in DWG Format
Description
Explore this innovative 20ft x 20ft house plan featuring a well-designed 4BHK layout. This plan offers both ground and first-floor designs, making efficient use of space without compromising comfort. Each floor includes spacious bedrooms, a modern kitchen, a cozy lounge, a bathroom, and a balcony for outdoor relaxation. The thoughtful arrangement ensures natural light and ventilation throughout the home. Included with this plan is an AutoCAD DWG file, allowing for easy customization to fit your needs. Perfect for families looking for a compact yet stylish living solution, this 4BHK house plan is an excellent choice for modern living.


