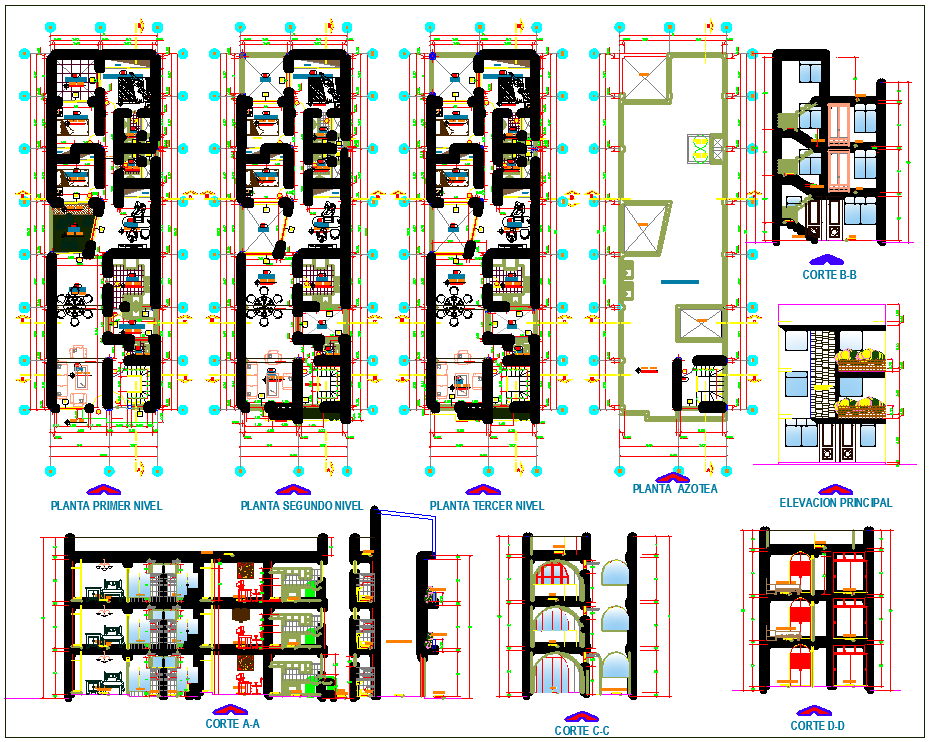
3 Level Multifamily Residential project detail dwg file. The architecture layout plan of 3 level floor detailing along with furniture plan, plumbing installation plan, electrical layout plan, structure plan, section plan and elevation design of residential project.