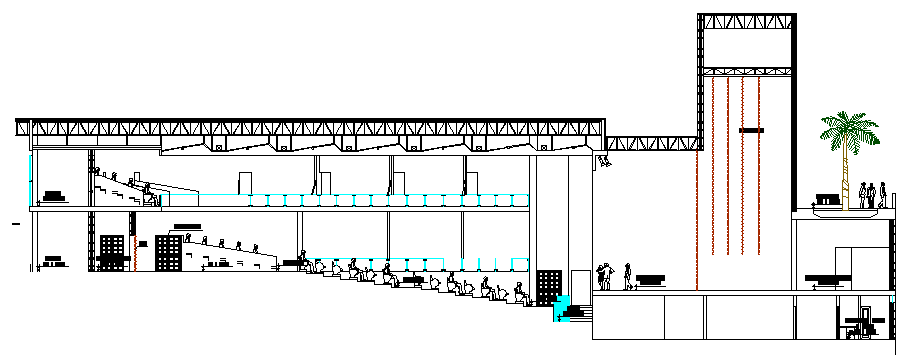
Multiplex Theater Architecture Design and Elevation dwg file. Multiplex Theater Architecture Design and Elevation that includes main and back elevations, outdoor view with tree blocks and parking area, terrace, main hall, doors and windows, lights, staircase and much more of theater design.