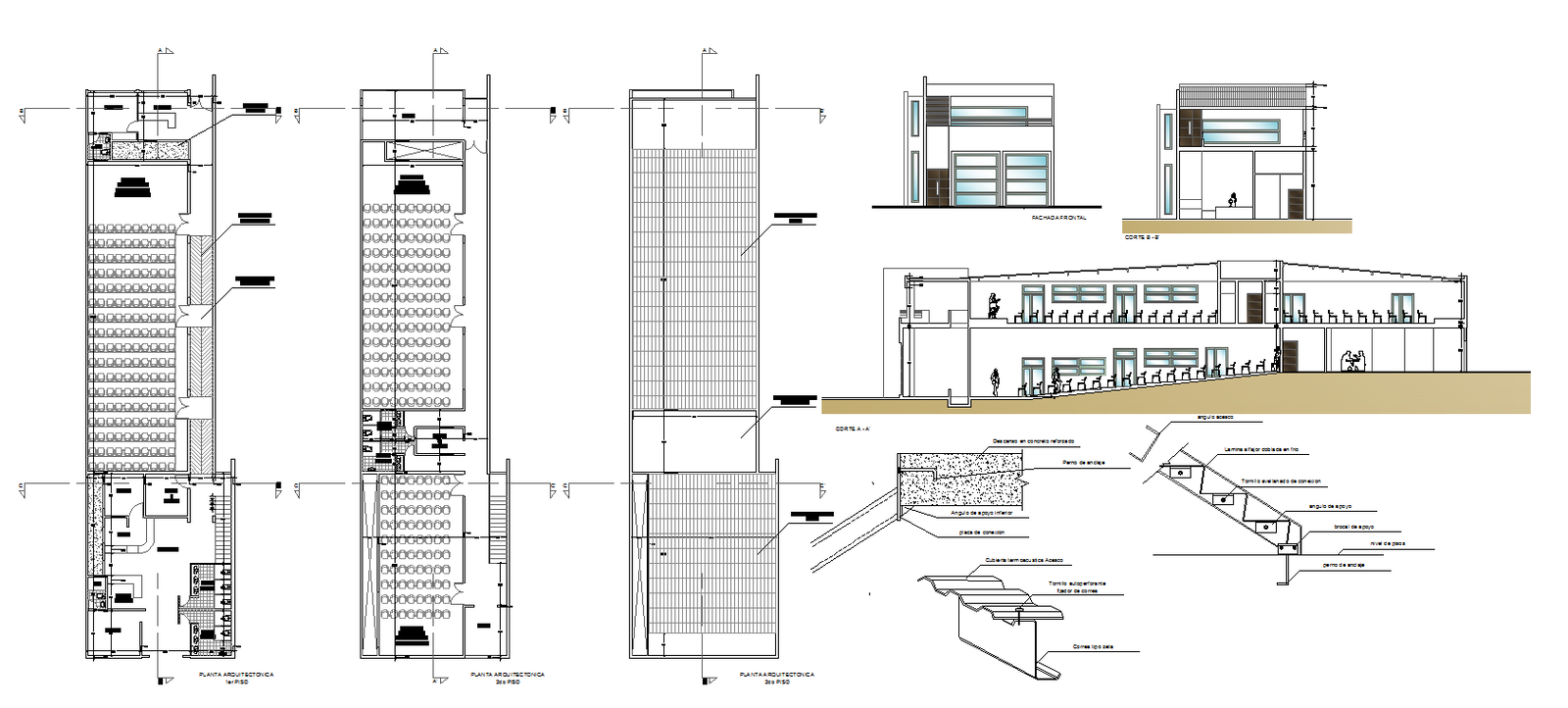architectecture plants of auditorium Design Cad File
Description
architectecture plants of auditorium Design Cad File, ARCHITECTURAL PLANT 1st FLOOR, architectural plant 2nd floor, Front elevation,
Acesco thermo-acoustic cover, Self-drilling screw Belt fastener, etc detail.

