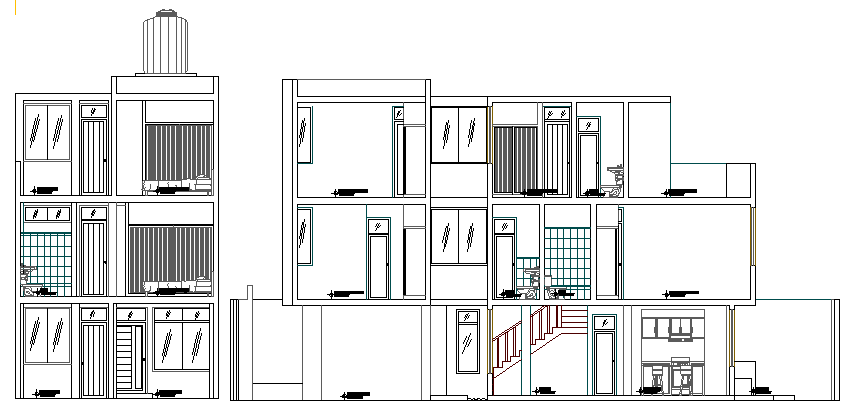
Elevation and Section Plan of Housing Project dwg file. Elevation and Section Plan of Housing Project that includes front and back elevation, side elevations, construction details, hall, kitchen, bedrooms, toilet and bathrooms, garden, flooring details and much more of housing project.