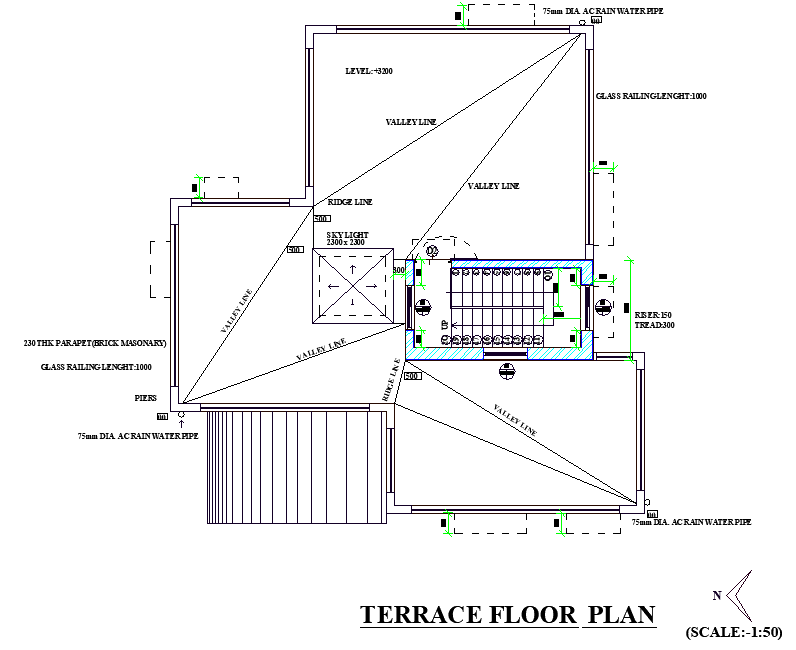Terrace floor plan layout file
Description
Terrace floor plan layout file, north direction detail, scale 1:50 detail, stair detail, furniture detail in door and window detail, etc.
File Type:
DWG
Category::
Architecture
Sub Category::
House Plan
type:

