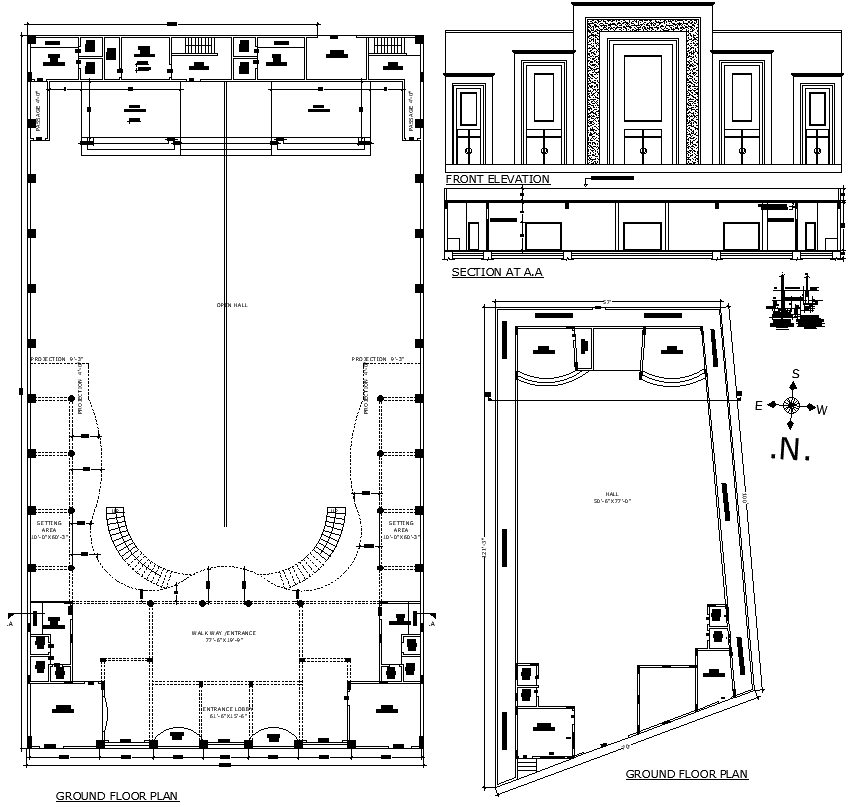Event Hall Layout Plan Design in AutoCAD DWG Format
Description
Marriage Hall Layout Plan Design in AutoCAD DWG Download. contains detailed drawings of the entire marriage hall layout, including ground plans, section details, and all those essential areas like a bathroom, main hall, kitchen, makeup rooms, stage, wash-up areas, parking and bridal room, etc. For architects and event planners, these AutoCAD drawings will provide detailed specifications of every aspect of the design of the hall, ensuring efficient and elegant settings for weddings or large events. Whether you are designing a new building or renovating one already in use, this draft optimizes the space and functionality of the hall. Download these to integrate professional-grade layout designs into your project.


