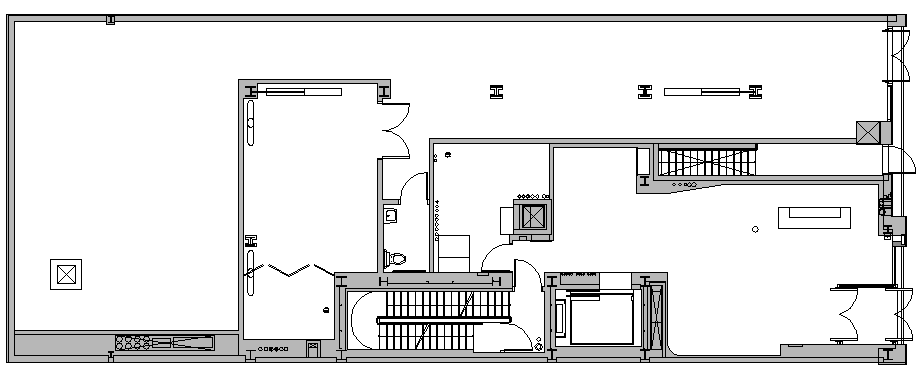
Corporate Office Layout autocad file. Corporate Office layout Plan that includes entry gate, reception area, waiting area, wall construction, top view, cabins, toilet with toilet sheet and sink, stair cases, hall footing and much more of office design.