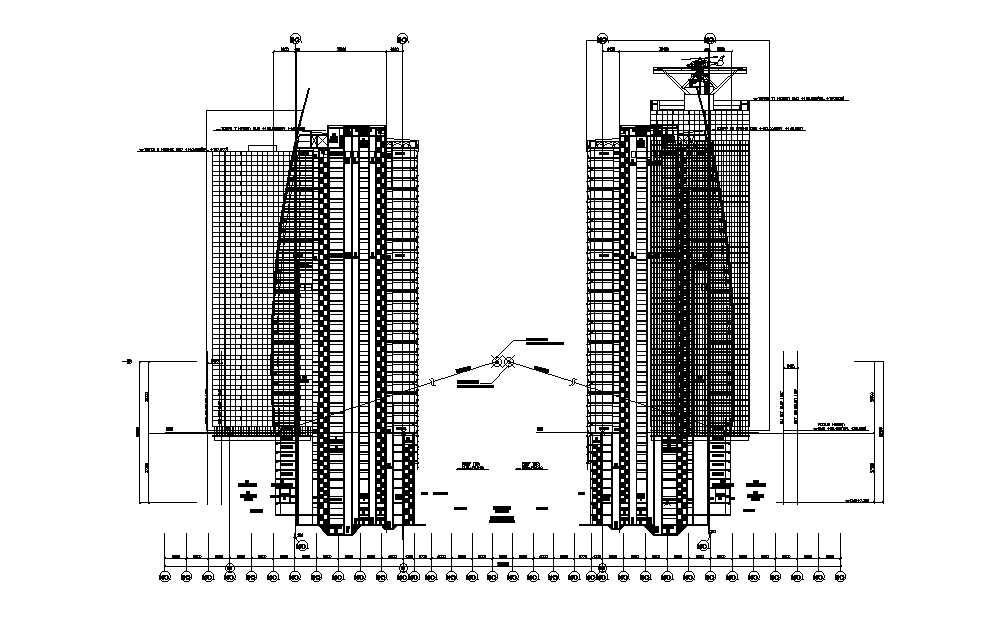
Section view of the corporate building is given in this 2D Autocad DWG drawing file. This is G+30 floor building. Substation, parking, base point, office room, office lobby, office corridor, water scape machine room, storm water catchment room, roof top, sewage pit, set back line, site boundary line, shaft, pump room, abulation room and other details are mentioned in this drawing file. Five floors are provided for the car parking. Download the 2D Autocad DWG drawing file. Thank you for downloading the 2D Autocad DWG drawing and other CAD program files from our website.