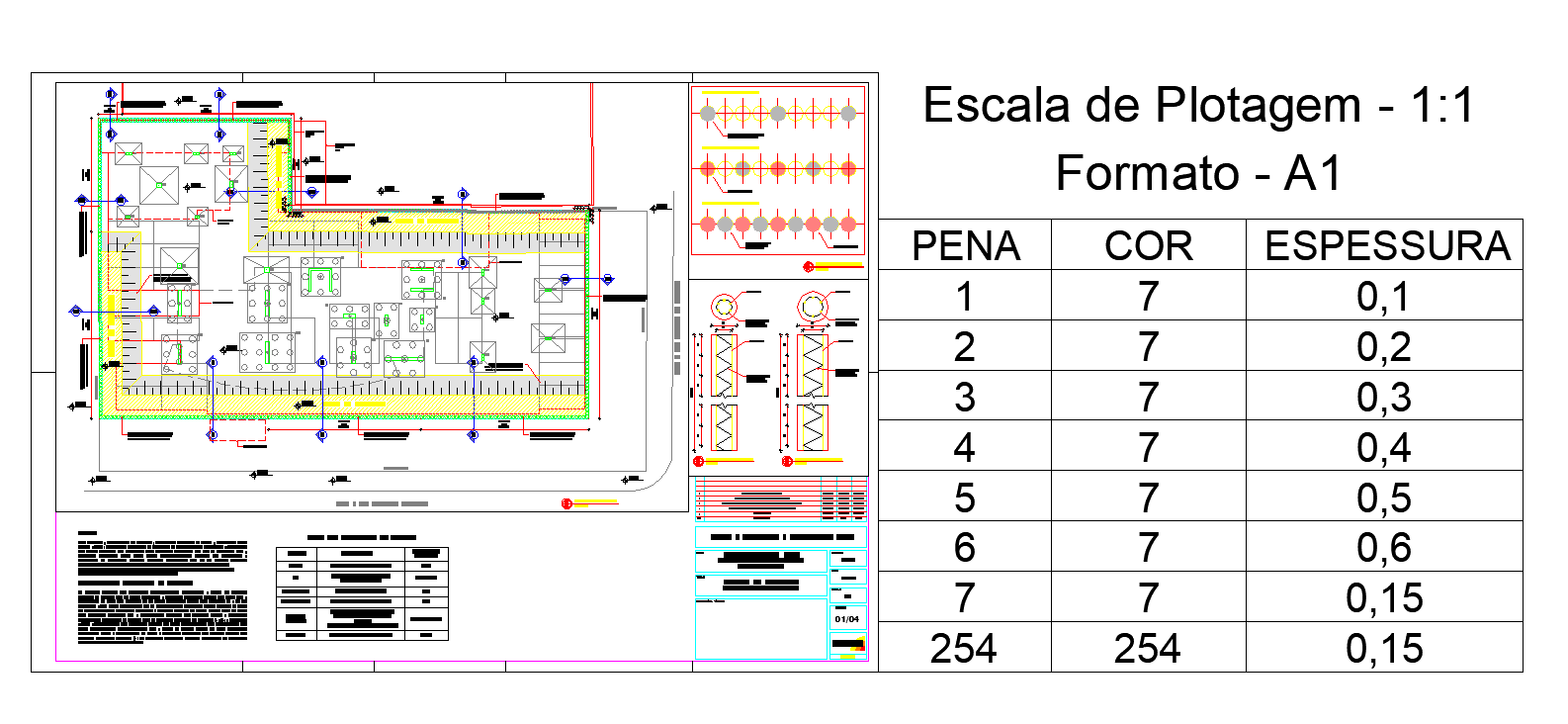Commercial plan view detail dwg file
Description
Commercial plan view detail dwg file, Commercial plan view detail and design plan layout detail with specification detail, dimensions detail, legends detail, area dimensions detail, balance sheet data etc

