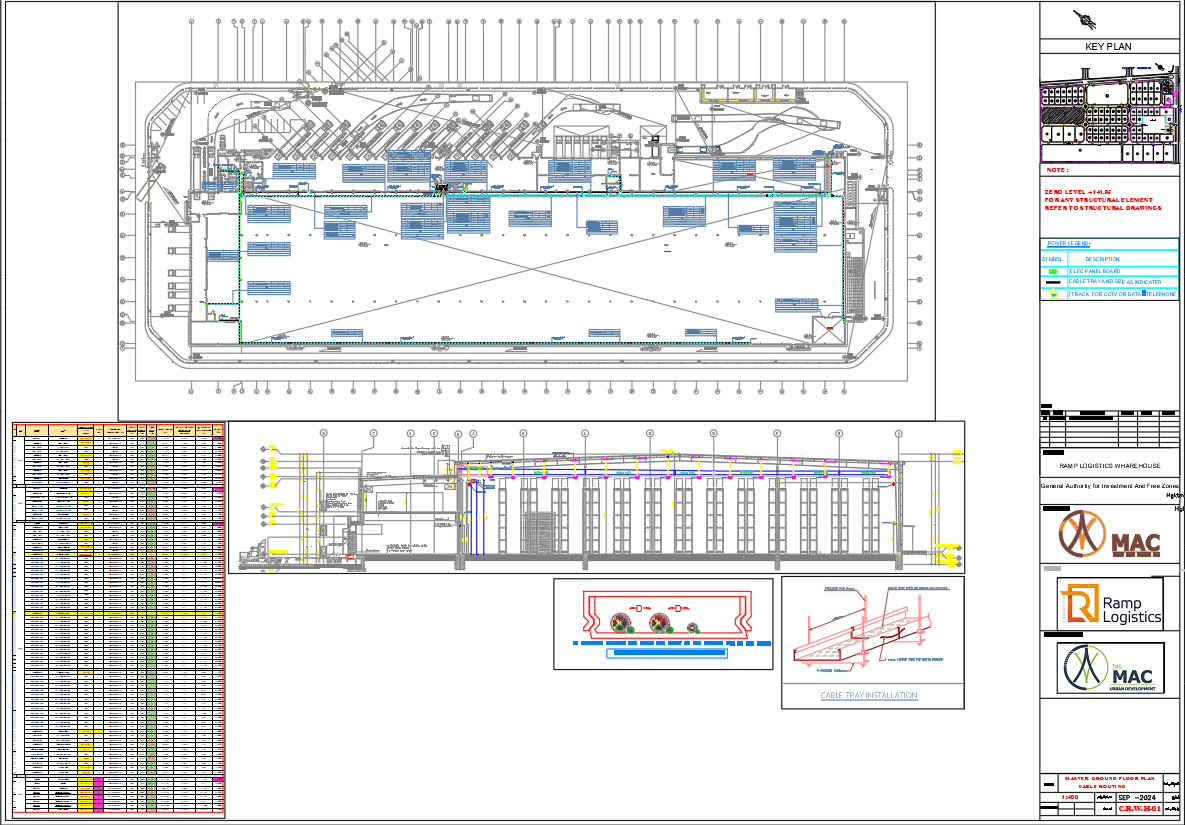Logistic Warehouse Cable Routing DWG Layout Plan

Description
Download the Autocad DWG file of the logistic warehouse cable routing and architectural layout with sectional views and detailed working drawings included.
File Type:
3d max
Category::
Electrical CAD Blocks & DWG Models for AutoCAD Projects
Sub Category::
Electrical Automation CAD Blocks & DWG Models for AutoCAD
type:
