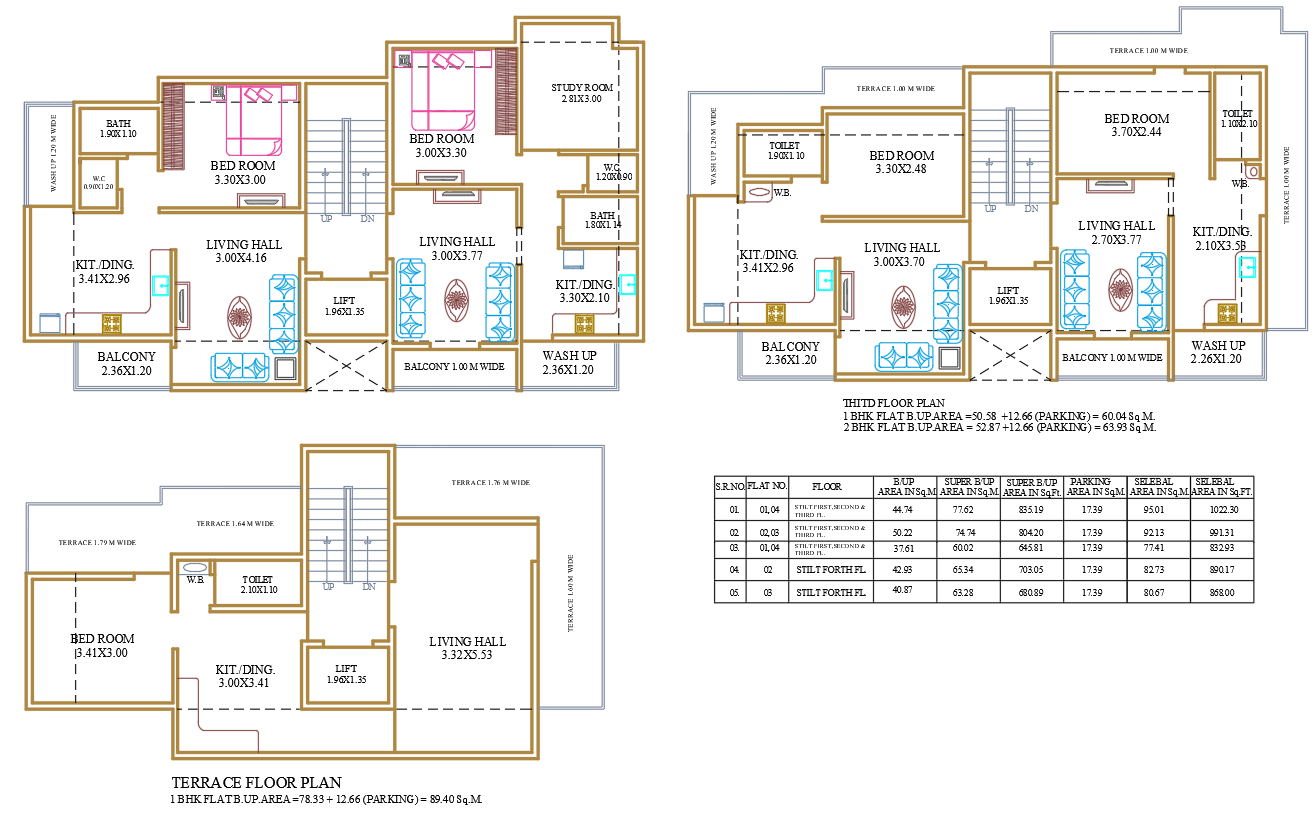1 and 1.5 BHK Apartment Floor Plan in AutoCAD DWG File
Description
Download 1 and 1.5 BHK apartment architectural floor plan in AutoCAD DWG file format with clear layout design for residential planning and construction use.
File Type:
3d max
Category::
Sub Category::
Apartment Flat CAD Blocks & DWG Architectural Models
type:
Gold














