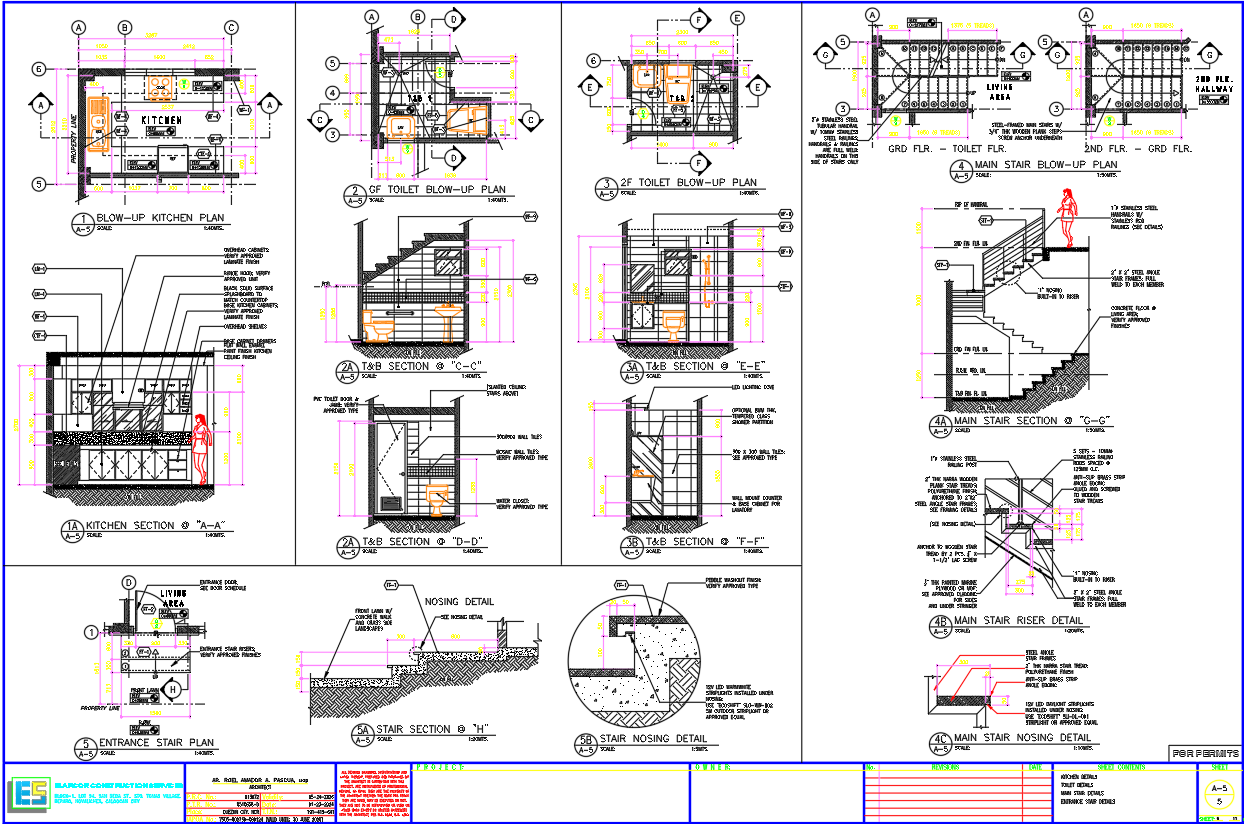
Access precise sectional and blow-up plans for a two-storey residential project, including kitchen details, toilet sections, stair plans, and nosing details. These architectural blueprints offer essential insights into construction elements, ideal for builders, engineers, and architects designing functional and aesthetically efficient homes.