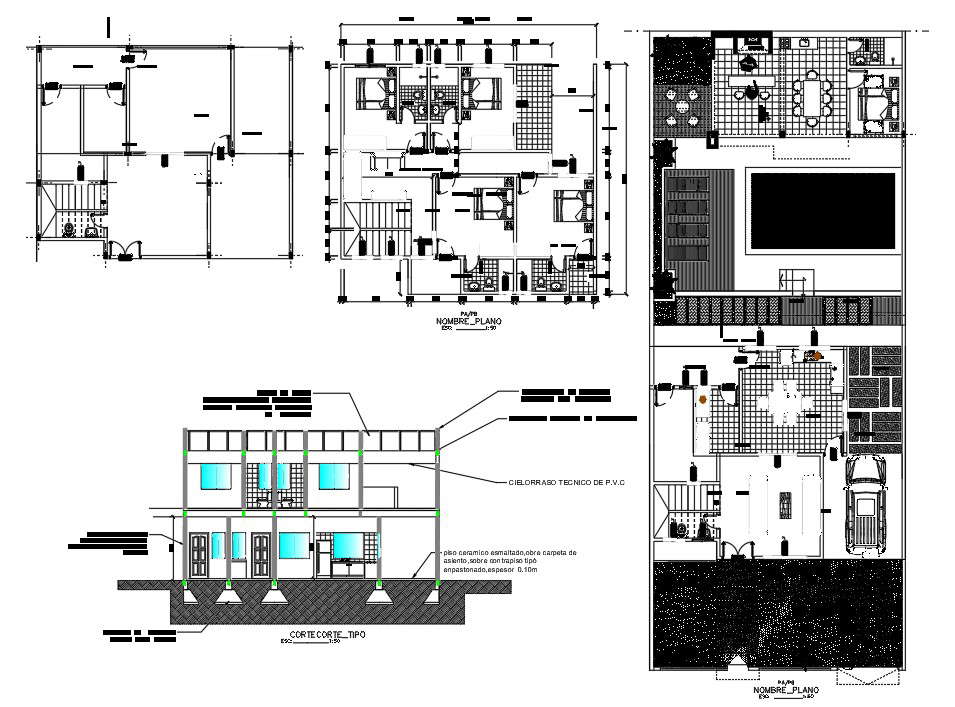Family House details
Description
A Family House details including a layout plan, elevation design,parking area, living room, kitchen, bathroom,bedroom details , etc. Family House details download file,
Family House details dwg file,Family House details

