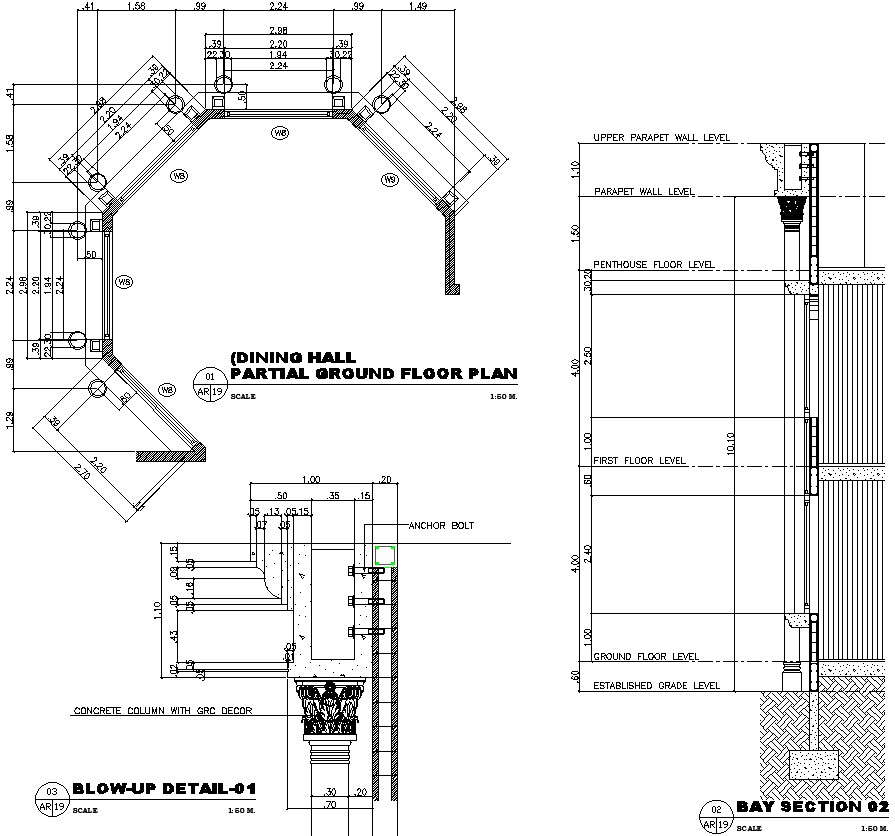
This architectural drawing is Partial ground floor plan AutoCAD drawing. In this drawing there were column section with detailing are available. There were also given details of dining hall. For more details and information download the drawing file.