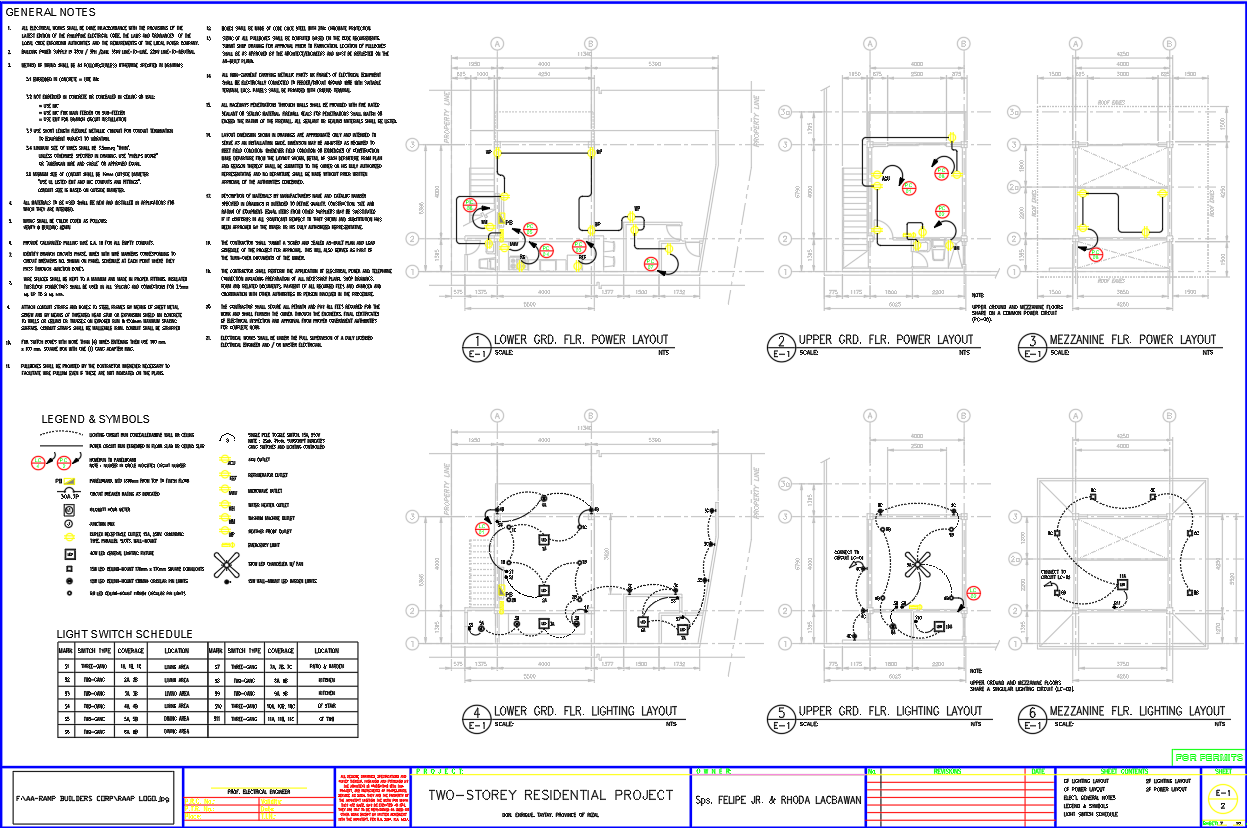
This comprehensive electrical layout for a two-storey residential house includes power and lighting layouts for all floors, general notes, symbols, and a light switch schedule. Designed for safety and efficiency, it provides clear wiring plans, ensuring proper installation and compliance with electrical standards for residential projects.