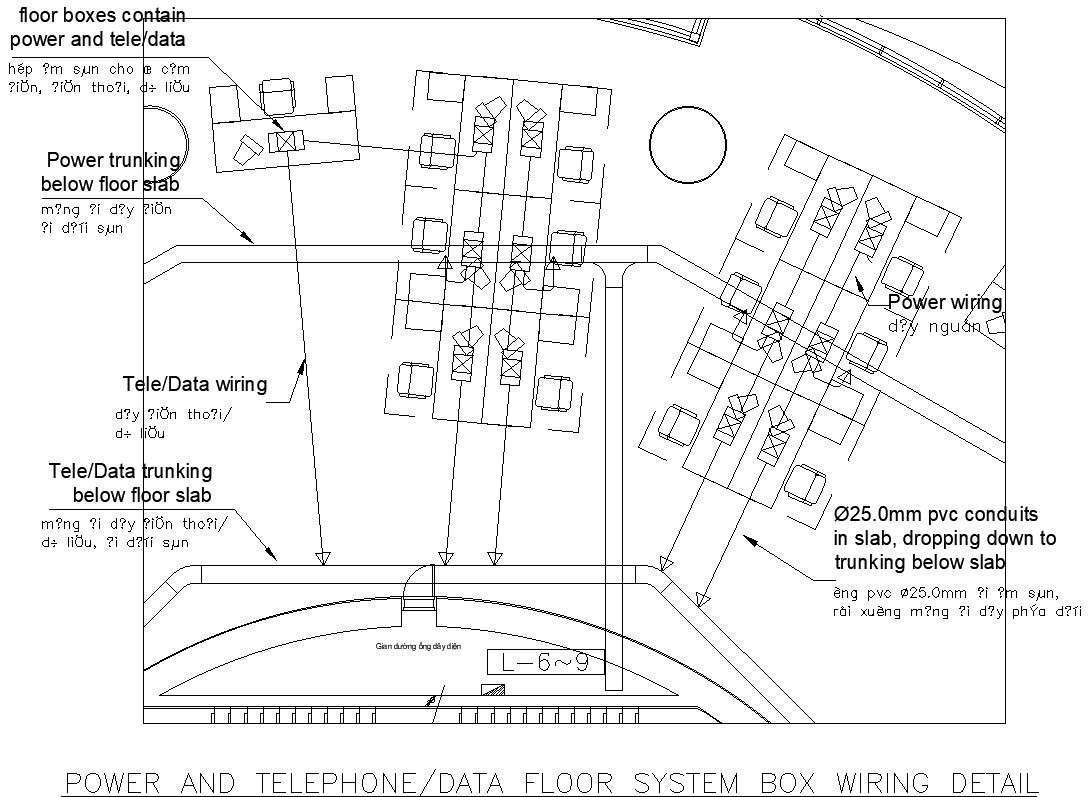
This architectural drawing is a DATA FLOOR SYSTEM BOX WIRING DETAIL diagram in AutoCAD 2D drawing, dwg file, and CAD file. An electrical box that is installed on the floor is known as a floor box. They are employed to supply devices in a room or area with power and/or data connections. Floor boxes can be retrofitted into an existing floor or incorporated into new construction and are available in a number of forms and sizes. For more details and information download the drawing file. Thank you for visiting our website cadbull.com.