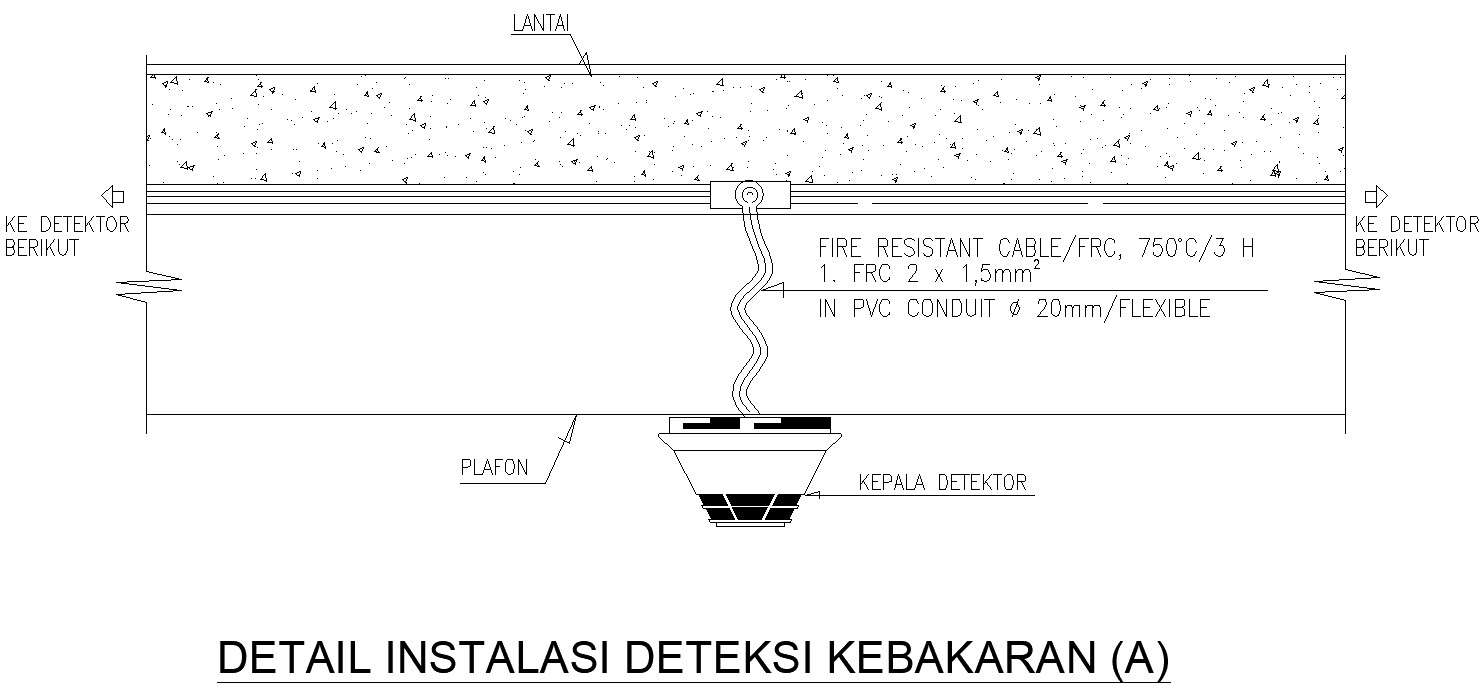FIRE DETECTION INSTALLATION DETAILS in AutoCAD 2D drawing, CAD file, dwg file
Description
This architectural drawing is FIRE DETECTION INSTALLATION DETAILS in AutoCAD 2D drawing, CAD file, dwg file. The building's residents are alerted by both audible and visual alarms when the fire alarm system detects smoke, heat, or water movement. To encourage people to follow your evacuation plan, these alarms will be bright, loud, annoying, and impossible to ignore. For more details and information download the drawing file. Thank you for visiting our website cadbull.com.

