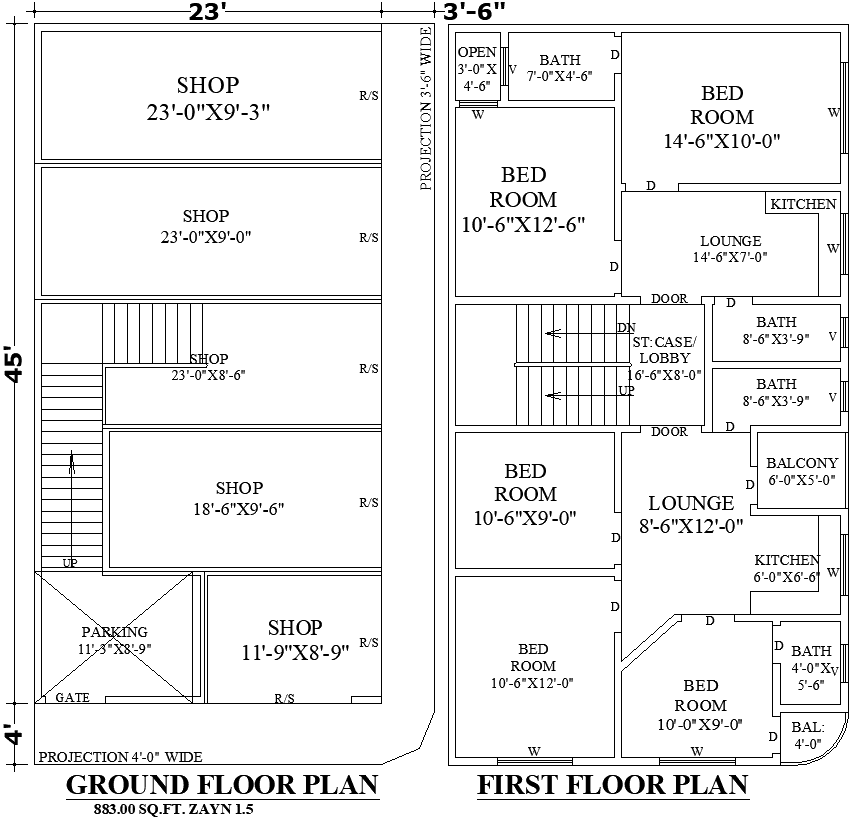
Explore this 23'x45' mixed-use building floor plan featuring commercial shops on the ground floor and a well-organized residential layout on the first floor. Ideal for shop owners or rental investors, this plan includes multiple shops, bedrooms, lounges, kitchens, baths, and balconies for functional and profitable space utilization.