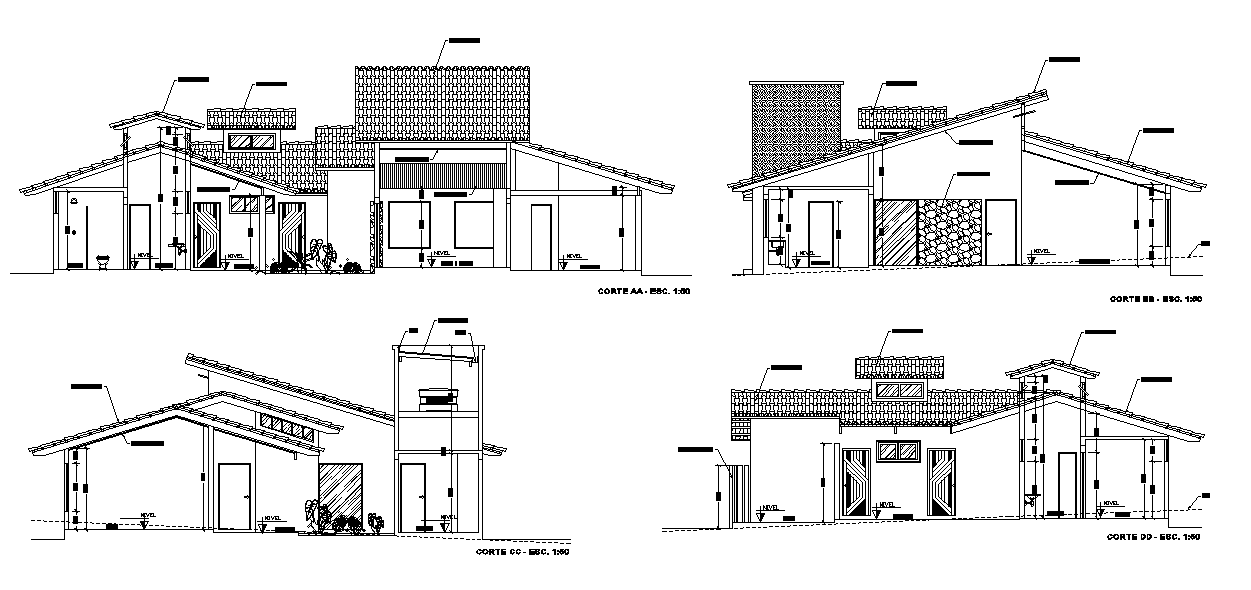
38X26 meter plot size for single storey house building section drawing in all side view that shows truss clay roof, wood lining, corrugated tile, ceramic tile, and wood fence detail with all dimension measurement mention in dwg file. Thanks for downloading the file and another CAD program from the cadbull.com website.