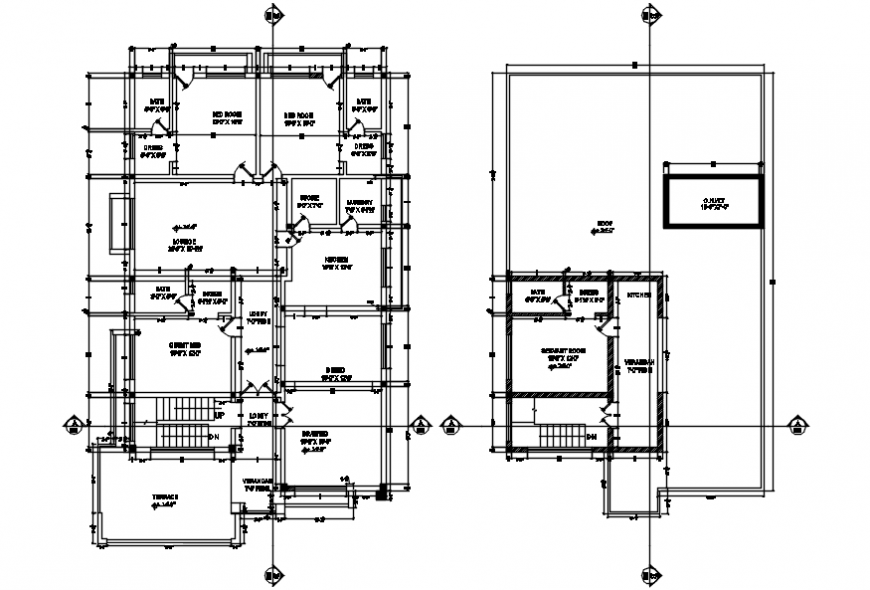Floor plan of residential block cad file
Description
Autocad drawig of working floor plan of a residential block showing all the details including area specification along with its respective dimensions, wall thickness with door-window openings, etc.

